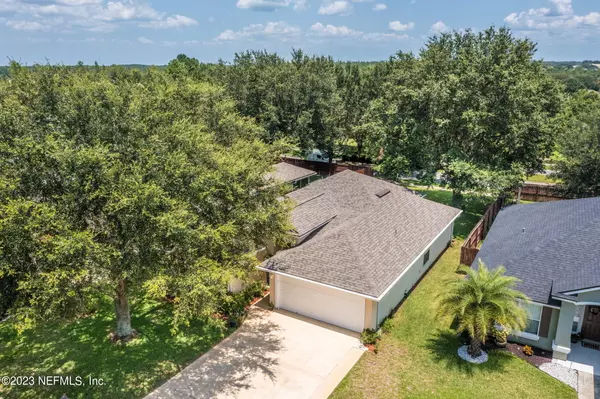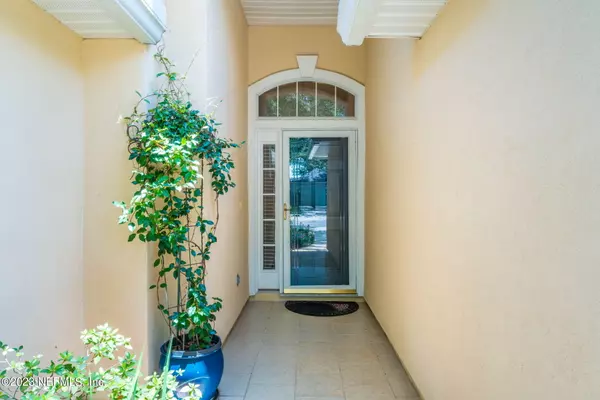$335,000
$337,000
0.6%For more information regarding the value of a property, please contact us for a free consultation.
2624 CREEK RIDGE DR Green Cove Springs, FL 32043
4 Beds
2 Baths
1,638 SqFt
Key Details
Sold Price $335,000
Property Type Single Family Home
Sub Type Single Family Residence
Listing Status Sold
Purchase Type For Sale
Square Footage 1,638 sqft
Price per Sqft $204
Subdivision Silver Creek
MLS Listing ID 1239033
Sold Date 08/28/23
Style Traditional
Bedrooms 4
Full Baths 2
HOA Fees $50/qua
HOA Y/N Yes
Originating Board realMLS (Northeast Florida Multiple Listing Service)
Year Built 2005
Property Description
This 4/2 home is in excellent condition and ready for new owners.
This home is a rare find for buyers who want a well-kept property without paying CDD fees. The neighborhood has a community pool and playground, and is conveniently located near schools. The kitchen is spacious and open to the living room, ideal for hosting guests and family gatherings. The kitchen also has ample storage space with 42'' wall cabinets and a pantry closet. You can choose to dine in the kitchen or in the separate dining room. The home has many upgrades, such as a new roof in 2021, new kitchen appliances in 2020, and a new HVAC. The gutter guard prevents leaves from clogging the gutter, which is an added benefit. The driveway has been widened and textured.
Location
State FL
County Clay
Community Silver Creek
Area 163-Lake Asbury Area
Direction From 295 S, exit US HWY 17 S, Right on County Road 209 (Russell Road), Left on Sandrige Rd, Left on Silverado Circle, Right on Creekfront Dr. to left on Creek Ridge Dr to house on the left.
Interior
Interior Features Eat-in Kitchen, Pantry, Primary Bathroom -Tub with Separate Shower
Heating Central
Cooling Central Air
Exterior
Garage Attached, Garage
Garage Spaces 2.0
Pool Community
Amenities Available Playground
Waterfront No
Roof Type Shingle
Porch Covered, Patio
Parking Type Attached, Garage
Total Parking Spaces 2
Private Pool No
Building
Water Public
Architectural Style Traditional
Structure Type Stucco,Vinyl Siding
New Construction No
Schools
Elementary Schools Lake Asbury
Middle Schools Lake Asbury
High Schools Clay
Others
HOA Name Cam Team
Tax ID 22052501010900671
Security Features Smoke Detector(s)
Acceptable Financing Cash, Conventional, FHA, USDA Loan, VA Loan
Listing Terms Cash, Conventional, FHA, USDA Loan, VA Loan
Read Less
Want to know what your home might be worth? Contact us for a FREE valuation!

Our team is ready to help you sell your home for the highest possible price ASAP
Bought with ONE SOTHEBY'S INTERNATIONAL REALTY






