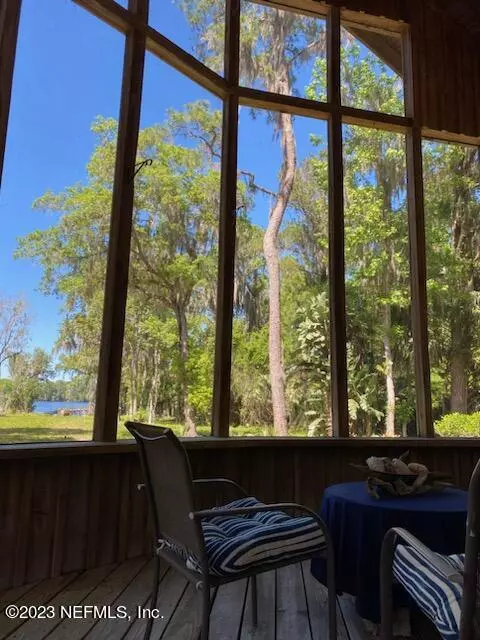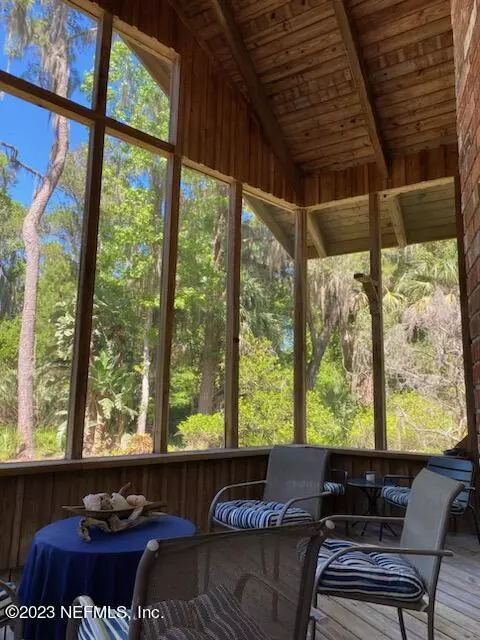$530,000
$540,000
1.9%For more information regarding the value of a property, please contact us for a free consultation.
114 N POINT DR Georgetown, FL 32139
2 Beds
2 Baths
1,565 SqFt
Key Details
Sold Price $530,000
Property Type Single Family Home
Sub Type Single Family Residence
Listing Status Sold
Purchase Type For Sale
Square Footage 1,565 sqft
Price per Sqft $338
Subdivision Kirbys
MLS Listing ID 1192585
Sold Date 08/31/23
Style Ranch
Bedrooms 2
Full Baths 1
Half Baths 1
HOA Y/N No
Originating Board realMLS (Northeast Florida Multiple Listing Service)
Year Built 1980
Lot Dimensions 667RFx700 approx
Property Description
CYPRESS HOME w/ Detached Garage w/ 667+/- ft on River & over 10+/- acres on Drayton Island! This waterfront beauty is situated in OLD FLORIDA setting! Be one w/nature while you gather w/ friends on this screened-in lanai w/ view of the river. Two story home was built to resemble a boat. High ceilings w/cypress exposed beams & magnificent brick fireplace in this supersized living rm! Lots of clearing for the optimum water view. Updates include kitchen recessed lighting w/under cabinet lights & updated backsplash to come. Nice bath renovations + new a/c & ducts along w/ newly replaced dock & water system. Nestled within lush trees, this home is quiet & secluded yet a short boat-ride to services, amenities & highways. Ferry runs Monday & Friday ONLY, otherwise access by boat
Location
State FL
County Putnam
Community Kirbys
Area 583-Crescent/Georgetown/Fruitland/Drayton Isl
Direction US-17 S to CoRd 309, Continue straight. Turn R onto Georgetown Landing Rd L on 309 Rt on Drayton Island Ferry Rd. Cross River by boat to property. Ferry runs Mon & Fri only from 7:30-9 or 3:30-5 $20
Rooms
Other Rooms Boat House, Workshop
Interior
Interior Features Breakfast Bar, Eat-in Kitchen, Pantry, Primary Bathroom - Tub with Shower, Split Bedrooms, Vaulted Ceiling(s), Walk-In Closet(s)
Heating Central, Electric
Cooling Central Air, Electric, Wall/Window Unit(s)
Flooring Carpet, Laminate, Tile
Fireplaces Number 1
Fireplaces Type Other
Furnishings Furnished
Fireplace Yes
Exterior
Exterior Feature Boat Lift, Dock
Garage Detached, Garage, Garage Door Opener, RV Access/Parking
Garage Spaces 2.0
Pool None
Waterfront Yes
Waterfront Description Navigable Water,Ocean Front,River Front
View River
Roof Type Shingle
Porch Front Porch, Porch, Screened
Parking Type Detached, Garage, Garage Door Opener, RV Access/Parking
Total Parking Spaces 2
Private Pool No
Building
Lot Description Wooded, Other
Sewer Septic Tank
Water Well
Architectural Style Ranch
Structure Type Frame,Wood Siding
New Construction No
Schools
Elementary Schools Middleton-Burney
Middle Schools Crescent City
High Schools Crescent City
Others
Tax ID 391326483000000018
Acceptable Financing Cash, Conventional
Listing Terms Cash, Conventional
Read Less
Want to know what your home might be worth? Contact us for a FREE valuation!

Our team is ready to help you sell your home for the highest possible price ASAP
Bought with CENTURY 21 TRITON REALTY






