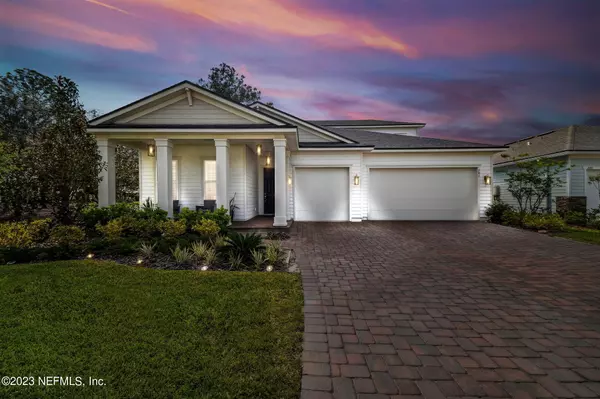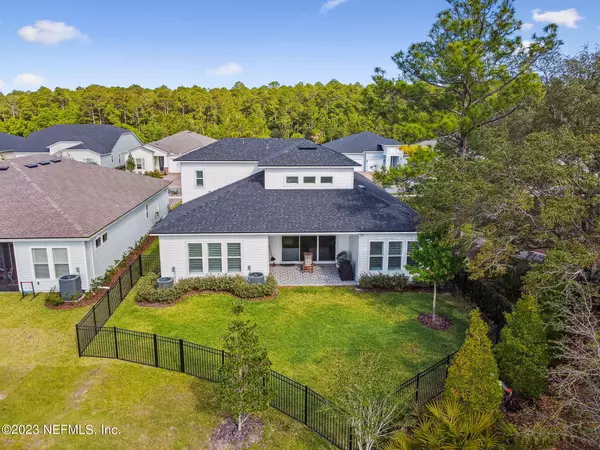$710,088
$729,000
2.6%For more information regarding the value of a property, please contact us for a free consultation.
285 RUSTIC MILL DR St Augustine, FL 32092
3 Beds
3 Baths
3,197 SqFt
Key Details
Sold Price $710,088
Property Type Single Family Home
Sub Type Single Family Residence
Listing Status Sold
Purchase Type For Sale
Square Footage 3,197 sqft
Price per Sqft $222
Subdivision Reverie At Trailmark
MLS Listing ID 1215930
Sold Date 08/29/23
Style Contemporary
Bedrooms 3
Full Baths 3
HOA Fees $13/ann
HOA Y/N Yes
Originating Board realMLS (Northeast Florida Multiple Listing Service)
Year Built 2021
Property Description
Best lot in neighborhood!! This 55+ beautiful Mayweather plus Bonus Model offers 3,077 Sq. Ft. under air plus a oversized 3 car garage (Bumped out 4 feet).3/3 plus flex room and Upstairs Bonus Room. Enjoy the spacious gourmet kitchen inclusive of oversized Island, pot filler, gas range, cabinets that reach up to 10 foot ceiling, Butler kitchen, walk in pantry, Stainless steel Appliances, double oven, and Smart Refrigerator. The Laundry room is complete with cabinets and sink. Plantation Shutters throughout home. Remote blinds over the 12 Foot Sliders. 10 Foot Ceilings and 8 Foot doors with added tray Ceilings throughout. Owner's Suite and Dining were bumped out to add additional square footage. LVP flooring throughout the entire home. Smooth Walls. No Carpet. Tiled Lanai and Laundry room, as well as, floor to ceiling tile in all bathrooms.Second story is great for an inlaw suite. Owners' bathroom features 2 separate vanities, oversized garden tub and separate shower; in addition to two custom closets. High-end ceiling fans throughout. Owner's suite and one bedroom on main level. Upstairs living quarters features full bath plus large living area and bedroom. Perfect living space for anyone over 19 years of age. Garage offers electrical outlet for electric vehicle or golf cart and has been Shark Coated. Too many features to list. Print out of all options is available upon request. Close to beaches, airport and amazing restaurants and shops. This is a must see!
Location
State FL
County St. Johns
Community Reverie At Trailmark
Area 309-World Golf Village Area-West
Direction I-95, exit 323 Intl Golf Pkwy towards World Golf Village. Continue to SR 16 to Trailmark. From the gate turn right, house on left
Interior
Interior Features Entrance Foyer, Kitchen Island, Pantry, Primary Bathroom -Tub with Separate Shower, Split Bedrooms, Vaulted Ceiling(s), Walk-In Closet(s)
Heating Central
Cooling Central Air
Flooring Vinyl
Exterior
Parking Features Attached, Electric Vehicle Charging Station(s), Garage
Garage Spaces 3.0
Fence Back Yard
Pool None
Utilities Available Cable Connected
Amenities Available Clubhouse
Waterfront Description Lake Front
View Protected Preserve
Roof Type Shingle
Porch Covered, Patio
Total Parking Spaces 3
Private Pool No
Building
Lot Description Sprinklers In Front, Sprinklers In Rear
Water Public
Architectural Style Contemporary
Structure Type Fiber Cement,Frame
New Construction No
Others
Senior Community Yes
Tax ID 0290021810
Acceptable Financing Cash, Conventional, FHA, VA Loan
Listing Terms Cash, Conventional, FHA, VA Loan
Read Less
Want to know what your home might be worth? Contact us for a FREE valuation!

Our team is ready to help you sell your home for the highest possible price ASAP
Bought with STAR REALTY OF SO FL INC






