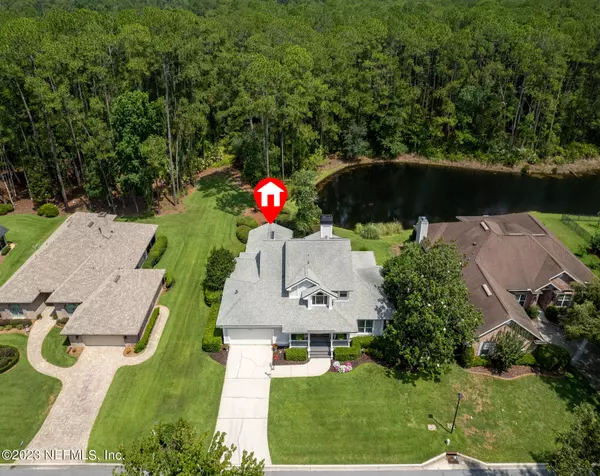$625,000
$647,000
3.4%For more information regarding the value of a property, please contact us for a free consultation.
8700 HAMPSHIRE GLEN DR S Jacksonville, FL 32256
3 Beds
3 Baths
2,946 SqFt
Key Details
Sold Price $625,000
Property Type Single Family Home
Sub Type Single Family Residence
Listing Status Sold
Purchase Type For Sale
Square Footage 2,946 sqft
Price per Sqft $212
Subdivision Hampton Glen
MLS Listing ID 1233362
Sold Date 09/15/23
Style Traditional
Bedrooms 3
Full Baths 2
Half Baths 1
HOA Fees $118/ann
HOA Y/N Yes
Originating Board realMLS (Northeast Florida Multiple Listing Service)
Year Built 1991
Property Description
With a welcoming front porch, this one-of-a-kind floorplan in the desirable neighborhood of Hampton Glen, is ready to be your next home. Centrally located in the Southside of Jacksonville, close to all the essential shopping and more. The home features an open central living area and a functional kitchen that overlooks the beautiful backyard and pond. Adjacent to the large first floor master bedroom is an office that was added on by the original owners. With a beautiful private nature view, this space makes for the perfect home office. Upstairs are two bedrooms and a full bath. Enjoy outdoor eating and grilling on the brick paver patio that overlooks a nature preserve and pond where dear are often seen. The community clubhouse features two large pools, tennis courts and a gym,
Location
State FL
County Duval
Community Hampton Glen
Area 024-Baymeadows/Deerwood
Direction From Baymeadows Rd, turn into Hampton Glen at Hampton Ridge. Turn right on 8700 Hampshire Glen. Home will be on the right
Interior
Interior Features Built-in Features, Entrance Foyer, Vaulted Ceiling(s), Walk-In Closet(s)
Heating Central
Cooling Central Air
Fireplaces Type Gas
Fireplace Yes
Exterior
Garage Spaces 2.0
Pool Community, None
Amenities Available Clubhouse, Playground, Tennis Court(s)
Waterfront Yes
Waterfront Description Pond
Roof Type Shingle
Porch Front Porch, Porch
Total Parking Spaces 2
Private Pool No
Building
Lot Description Sprinklers In Front, Sprinklers In Rear
Sewer Public Sewer
Water Public
Architectural Style Traditional
Structure Type Fiber Cement,Frame,Stucco
New Construction No
Schools
Elementary Schools Twin Lakes Academy
Middle Schools Twin Lakes Academy
High Schools Atlantic Coast
Others
HOA Name Hampton Glen at Deer
Tax ID 1677591895
Security Features Security System Owned
Acceptable Financing Cash, Conventional, FHA, VA Loan
Listing Terms Cash, Conventional, FHA, VA Loan
Read Less
Want to know what your home might be worth? Contact us for a FREE valuation!

Our team is ready to help you sell your home for the highest possible price ASAP
Bought with KELLER WILLIAMS REALTY ATLANTIC PARTNERS SOUTHSIDE






