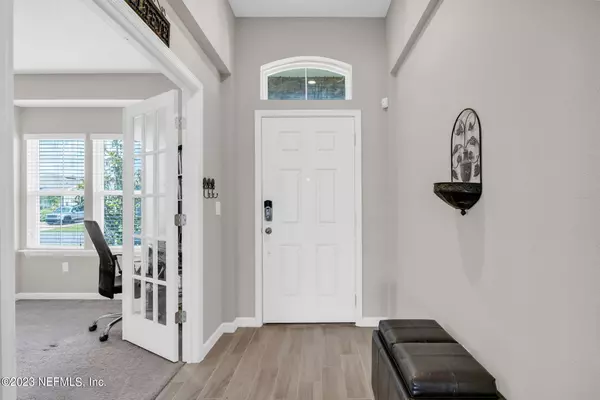$390,000
$390,000
For more information regarding the value of a property, please contact us for a free consultation.
9845 MELROSE CREEK DR Jacksonville, FL 32222
4 Beds
2 Baths
2,307 SqFt
Key Details
Sold Price $390,000
Property Type Single Family Home
Sub Type Single Family Residence
Listing Status Sold
Purchase Type For Sale
Square Footage 2,307 sqft
Price per Sqft $169
Subdivision Longleaf
MLS Listing ID 1234768
Sold Date 09/25/23
Style Traditional
Bedrooms 4
Full Baths 2
HOA Fees $60/qua
HOA Y/N Yes
Originating Board realMLS (Northeast Florida Multiple Listing Service)
Year Built 2017
Property Description
Move in READY! Come take a look at this beauty located in the desirable Longleaf Subdivision. Home features a well-designed floor plan, with an open concept, that connects kitchen, dining room and living room, making it ideal for living and entertaining. This home is in PRISTINE condition and has been IMMACULATELY kept. House features four bedrooms AND a BONUS room with French doors that offer endless possibilities, and is perfect for an office, quiet space, reading room, etc. With Guests, or a growing family, bonus room can easily be converted into a guest/additional bedroom.
Neighborhood amenities include two pools, fitness center, outdoor gym, and playground! With all the space to grow this beauty will go really fast!
Location
State FL
County Duval
Community Longleaf
Area 064-Bent Creek/Plum Tree
Direction Take I-295 North to Collins Rd. Take exit 12-Collins Rd. Take a left onto Collins Rd, then a right onto Old Middleburg Rd. Take a left into the Longleaf neighborhood. Right onto Melrose Creek Drive,
Interior
Interior Features Breakfast Bar, Entrance Foyer, In-Law Floorplan, Kitchen Island, Pantry, Primary Bathroom -Tub with Separate Shower, Split Bedrooms, Walk-In Closet(s)
Heating Central
Cooling Central Air
Flooring Carpet, Tile
Exterior
Garage Garage Door Opener
Garage Spaces 2.0
Pool Community
Amenities Available Boat Dock, Fitness Center, Jogging Path, Playground, Trash
Waterfront No
Waterfront Description Pond
Roof Type Shingle,Wood
Accessibility Accessible Common Area
Porch Porch, Screened
Total Parking Spaces 2
Private Pool No
Building
Lot Description Sprinklers In Front, Sprinklers In Rear
Sewer Public Sewer
Water Public
Architectural Style Traditional
Structure Type Brick Veneer,Fiber Cement,Frame
New Construction No
Schools
Elementary Schools Enterprise
Middle Schools Charger Academy
High Schools Westside High School
Others
HOA Name LONGLEAF
Tax ID 0164098450
Security Features Smoke Detector(s)
Acceptable Financing Cash, Conventional, FHA, VA Loan
Listing Terms Cash, Conventional, FHA, VA Loan
Read Less
Want to know what your home might be worth? Contact us for a FREE valuation!

Our team is ready to help you sell your home for the highest possible price ASAP
Bought with KELLER WILLIAMS REALTY ATLANTIC PARTNERS SOUTHSIDE






