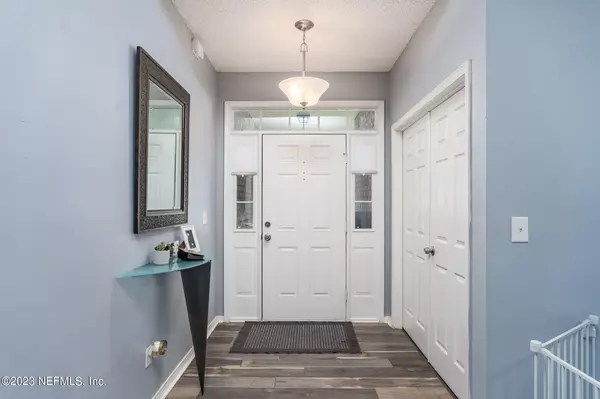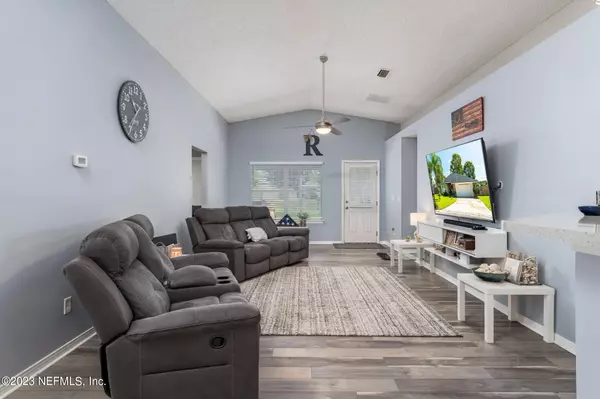$345,000
$350,000
1.4%For more information regarding the value of a property, please contact us for a free consultation.
2703 CROSS CREEK DR Green Cove Springs, FL 32043
4 Beds
2 Baths
1,898 SqFt
Key Details
Sold Price $345,000
Property Type Single Family Home
Sub Type Single Family Residence
Listing Status Sold
Purchase Type For Sale
Square Footage 1,898 sqft
Price per Sqft $181
Subdivision Silver Creek
MLS Listing ID 1238080
Sold Date 10/02/23
Bedrooms 4
Full Baths 2
HOA Fees $50/qua
HOA Y/N Yes
Originating Board realMLS (Northeast Florida Multiple Listing Service)
Year Built 2005
Property Description
This charming 4-bedroom, 2-bathroom home is nestled in a peaceful cul-de-sac, providing a serene and safe environment. Located just across the street from the beautiful Ronnie Van Want Park, and easy access to the first coast expressway! With shopping and dining options nearby, you'll enjoy easy access to all the necessities and entertainment you desire. Whether you're looking for retail therapy or delicious dining experiences, it's all within reach. One of the highlights of this home is its massive backyard, perfect for hosting gatherings, gardening, or creating your own private oasis. The low HOA ensures affordable living, and there are no CDD fees, providing additional savings. Don't miss out on this incredible opportunity, this one won't last long!
Location
State FL
County Clay
Community Silver Creek
Area 163-Lake Asbury Area
Direction 95 South to 295 North. Exit onto Roosevelt Blvd and turn Left. Right onto Russell Rd/CH-209. Left onto Sandridge Rd/CH-739. Left on Silverado Circle to Left on Cross Creek Drive
Interior
Interior Features Breakfast Bar, Eat-in Kitchen, Pantry, Primary Bathroom -Tub with Separate Shower, Split Bedrooms, Walk-In Closet(s)
Heating Central
Cooling Central Air
Flooring Laminate
Exterior
Garage Attached, Garage
Garage Spaces 2.0
Fence Back Yard
Pool Community, None
Waterfront No
Waterfront Description Pond
Roof Type Shingle
Porch Patio
Parking Type Attached, Garage
Total Parking Spaces 2
Private Pool No
Building
Lot Description Cul-De-Sac
Sewer Public Sewer
Water Public
Structure Type Frame
New Construction No
Others
Tax ID 22052501010900790
Acceptable Financing Cash, Conventional, FHA, USDA Loan, VA Loan
Listing Terms Cash, Conventional, FHA, USDA Loan, VA Loan
Read Less
Want to know what your home might be worth? Contact us for a FREE valuation!

Our team is ready to help you sell your home for the highest possible price ASAP
Bought with THE LEGENDS OF REAL ESTATE






