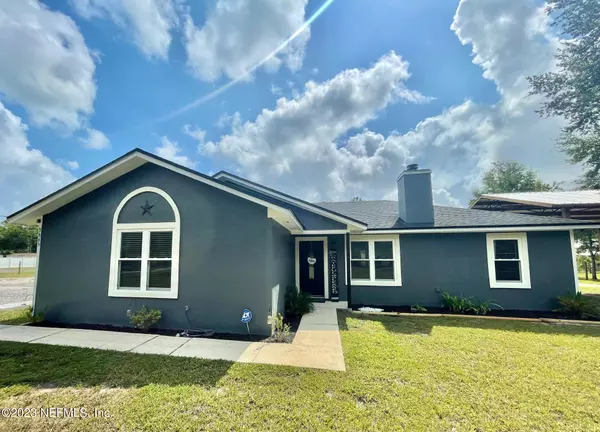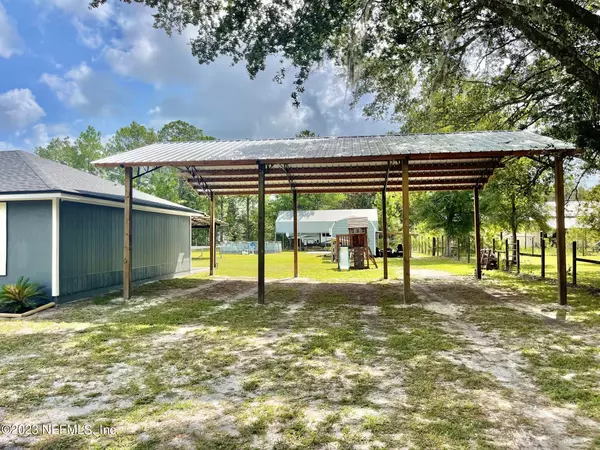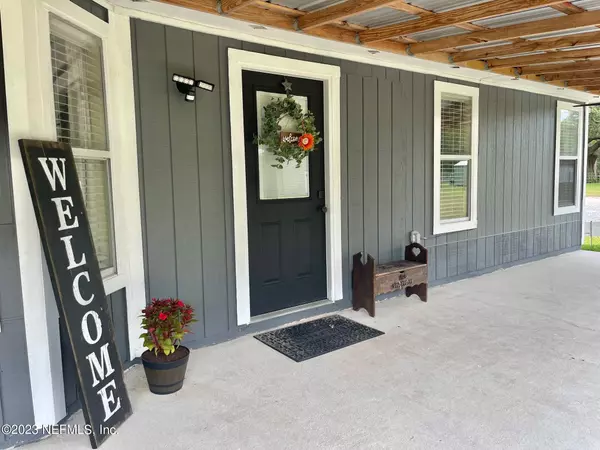$415,000
$399,500
3.9%For more information regarding the value of a property, please contact us for a free consultation.
3665 THUNDER RD Green Cove Springs, FL 32043
4 Beds
2 Baths
2,290 SqFt
Key Details
Sold Price $415,000
Property Type Single Family Home
Sub Type Single Family Residence
Listing Status Sold
Purchase Type For Sale
Square Footage 2,290 sqft
Price per Sqft $181
Subdivision Metes & Bounds
MLS Listing ID 1243705
Sold Date 09/27/23
Style Traditional
Bedrooms 4
Full Baths 2
HOA Y/N No
Originating Board realMLS (Northeast Florida Multiple Listing Service)
Year Built 1994
Property Description
If country living is what you're looking for, look no further! Just 5 miles away from the new Expressway, this 1 acre property is far enough away from the city life, but still close enough to be able to commute to Jax, Gainesville, Palatka, St. Augustine in less than an hour. This property boasts an impressive pole barn for extra parking, parties, storage & more! It also has a metal building in the back yard, perfect for a man cave, workshop, equipment storage, etc. The roof, A/C, and water heater have been recently updated. This move-in ready home with fenced yard and 2 driveways is waiting for you and your family to JUMP! Penney Farms is a quiet area nearby and beautiful oak trees provide a natural canopy for your ride home. Don't think twice on this one as it won't last long.
Location
State FL
County Clay
Community Metes & Bounds
Area 144-Middleburg-Se
Direction From HWY 16 and Thunder Rd, travel North on Thunder Rd 0.2 mi to property on you right.
Rooms
Other Rooms Barn(s), Shed(s)
Interior
Interior Features Breakfast Bar, Eat-in Kitchen, Kitchen Island, Pantry, Primary Downstairs, Split Bedrooms, Walk-In Closet(s)
Heating Central, Other
Cooling Central Air
Flooring Concrete, Tile, Vinyl
Fireplaces Number 1
Fireplace Yes
Exterior
Parking Features Additional Parking, Detached, Garage
Garage Spaces 2.0
Fence Full, Wire
Pool Above Ground
Roof Type Shingle
Porch Porch
Total Parking Spaces 2
Private Pool No
Building
Sewer Septic Tank
Water Well
Architectural Style Traditional
Structure Type Frame,Stucco,Wood Siding
New Construction No
Schools
Elementary Schools Shadowlawn
Middle Schools Lake Asbury
High Schools Clay
Others
Tax ID 07062501041900801
Security Features Security Gate
Acceptable Financing Cash, Conventional, VA Loan
Listing Terms Cash, Conventional, VA Loan
Read Less
Want to know what your home might be worth? Contact us for a FREE valuation!

Our team is ready to help you sell your home for the highest possible price ASAP
Bought with HERRON REAL ESTATE LLC






