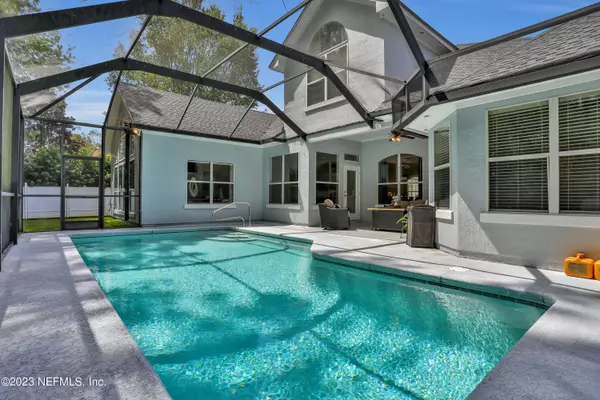$729,500
$742,000
1.7%For more information regarding the value of a property, please contact us for a free consultation.
1424 BURGANDY TRL St Johns, FL 32259
5 Beds
4 Baths
3,036 SqFt
Key Details
Sold Price $729,500
Property Type Single Family Home
Sub Type Single Family Residence
Listing Status Sold
Purchase Type For Sale
Square Footage 3,036 sqft
Price per Sqft $240
Subdivision Julington Creek Plan
MLS Listing ID 1244435
Sold Date 11/09/23
Style Traditional
Bedrooms 5
Full Baths 4
HOA Fees $39/ann
HOA Y/N Yes
Originating Board realMLS (Northeast Florida Multiple Listing Service)
Year Built 2002
Property Description
Nestled in the heart of St. Johns County, Florida, this exquisite 5-bedroom, 4-bathroom pool home offers a lifestyle of luxury and comfort. As you approach the property, you'll be captivated by its immaculate curb appeal and pristine landscaping. Step inside and be greeted by a spacious and elegant interior that seamlessly blends modern amenities with a warm, inviting atmosphere.
The well-appointed kitchen is a chef's dream, featuring newer high-end appliances, Quartz countertops, ample counter space, and stylish cabinetry. It opens up to a cozy breakfast nook, perfect for enjoying morning coffee while taking in the serene views of the nature-filled backyard. Adjacent to the kitchen is a formal dining room, providing an ideal setting for hosting gatherings and special occasions. The living spaces are thoughtfully designed to provide both relaxation and entertainment. The living room boasts an abundance of natural light and offers a tranquil view of the backyard through large windows. A fireplace serves as a focal point, creating a cozy ambiance on cooler evenings. Power shades are at your fingertips for the owners convenience.
One of the highlights of this home is its screened lanai, a true oasis for outdoor living. Step outside to a private retreat that includes a sparkling pool, perfect for cooling off during the warm Florida days. The screened lanai allows you to enjoy the outdoor beauty while staying protected from insects and the elements.
The backyard is a nature lover's paradise, with lush greenery and scenic views that provide a sense of tranquility and privacy. Whether you're lounging by the pool or hosting a barbecue on the lanai, the backdrop of the natural surroundings creates a serene atmosphere.
Convenience is at its peak with this property, as it's strategically situated close to the amenity center. This means you'll have easy access to community facilities that might include fitness centers, recreational areas, and more.
For families, this location offers a significant advantage - the home is zoned for A-rated schools. This ensures that your children receive an exceptional education without having to travel far from home.
In addition to its many amenities, this home's prime location places you within reach of all that St. Johns County has to offer. From shopping and dining to outdoor adventures and cultural attractions, you'll be at the center of it all.
In summary, this 5-bedroom, 4-bathroom pool home is a true gem, offering an immaculate interior, a screened lanai overlooking a nature-filled backyard, proximity to an amenity center, top-rated schools, and a prime location in the heart of St. Johns County, Florida. It's an opportunity to experience luxury, comfort, and the best of Florida living.
New roof in 2021. Newer high-end appliances. So many more upgrades to mention.
Location
State FL
County St. Johns
Community Julington Creek Plan
Area 301-Julington Creek/Switzerland
Direction SOUTH ON SAN JOSE, LEFT INTO JULINGTON CREEK PLANTATION ENTRANCE TO ROUNDABOUT AT CLUBHOUSE AREA. TURN RIGHT TO STOP SIGN. TURN RIGHT TO LAST CIRCLE ON THE ROAD INTO WESTGATE. LEFT ON BURGANDY TR
Interior
Interior Features Breakfast Bar, Breakfast Nook, Entrance Foyer, Pantry, Primary Bathroom -Tub with Separate Shower, Split Bedrooms, Walk-In Closet(s)
Heating Central, Heat Pump
Cooling Central Air
Flooring Carpet, Tile
Fireplaces Number 1
Fireplace Yes
Laundry Electric Dryer Hookup, Washer Hookup
Exterior
Garage Spaces 3.0
Pool In Ground, Screen Enclosure
Amenities Available Basketball Court, Clubhouse, Golf Course, Playground, Tennis Court(s)
Waterfront No
View Protected Preserve
Roof Type Shingle
Porch Porch, Screened
Total Parking Spaces 3
Private Pool No
Building
Lot Description Sprinklers In Front, Sprinklers In Rear
Sewer Public Sewer
Water Public
Architectural Style Traditional
Structure Type Frame,Stucco
New Construction No
Others
Tax ID 2490280070
Security Features Smoke Detector(s)
Acceptable Financing Cash, Conventional, VA Loan
Listing Terms Cash, Conventional, VA Loan
Read Less
Want to know what your home might be worth? Contact us for a FREE valuation!

Our team is ready to help you sell your home for the highest possible price ASAP
Bought with ASSIST2SELL FULL SERVICE REALTY LLC.






