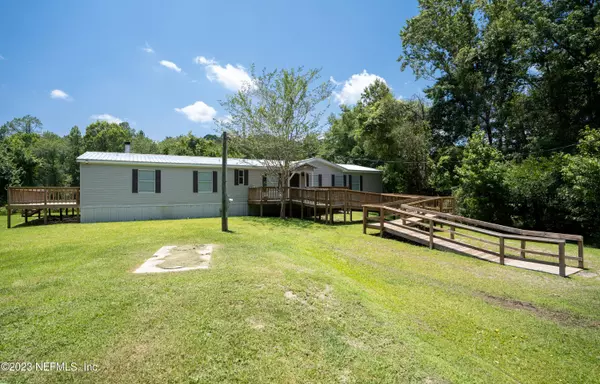$255,000
$259,900
1.9%For more information regarding the value of a property, please contact us for a free consultation.
10125 DEEP CREEK BLVD Hastings, FL 32145
4 Beds
3 Baths
2,052 SqFt
Key Details
Sold Price $255,000
Property Type Manufactured Home
Sub Type Manufactured Home
Listing Status Sold
Purchase Type For Sale
Square Footage 2,052 sqft
Price per Sqft $124
Subdivision Flagler Estates
MLS Listing ID 1235485
Sold Date 11/17/23
Bedrooms 4
Full Baths 3
HOA Y/N No
Originating Board realMLS (Northeast Florida Multiple Listing Service)
Year Built 2003
Lot Dimensions 170x529
Property Description
Upon arrival, be greeted by a long-line driveway that creates a grand and inviting entrance to 1.81 acres on East Deep Creek. Enjoy the sense of exclusivity as you drive up to your future home, enveloped by lush surroundings and exceptional privacy. Unwind in the generous living spaces, including four bedrooms, perfect for families or those in need of extra space, coupled with three bathrooms offering comfort and convenience to you and your guests. Features include a spacious kitchen with eat-in space, two living/family rooms, dining area, an office, and more. Retreat to the primary bed and bath with a shower stall, soaking tub, and a walk-in closet that offers ample space for all your wardrobe needs. Step out onto a private deck, ideal for sipping your morning coffee or hosting gatherings with loved ones. Whether you're an outdoor enthusiast eager to fish, kayak, or relax by the water's edge, this home presents endless possibilities tailored to your desired lifestyle.
Location
State FL
County St. Johns
Community Flagler Estates
Area 341-Flagler Estates/Hastings
Direction Follow US-1 S then turn right onto CR-204. Continue onto CR-13 then turn left onto Flagler Estates Blvd. Turn left onto E Deep Creek Blvd. Driveway will be on your right.
Interior
Interior Features Primary Bathroom -Tub with Separate Shower, Primary Downstairs, Split Bedrooms
Heating Central, Electric
Cooling Central Air, Electric
Flooring Laminate, Tile
Fireplaces Number 1
Fireplace Yes
Exterior
Pool None
Waterfront Yes
Waterfront Description Creek
Roof Type Shingle
Porch Front Porch
Private Pool No
Building
Lot Description Irregular Lot
Sewer Septic Tank
Water Well
New Construction No
Schools
Elementary Schools South Woods
Middle Schools Gamble Rogers
High Schools Pedro Menendez
Others
Tax ID 0506130294
Acceptable Financing Cash, Conventional
Listing Terms Cash, Conventional
Read Less
Want to know what your home might be worth? Contact us for a FREE valuation!

Our team is ready to help you sell your home for the highest possible price ASAP
Bought with TAYLOR DOUGLAS REALTY, INC.






