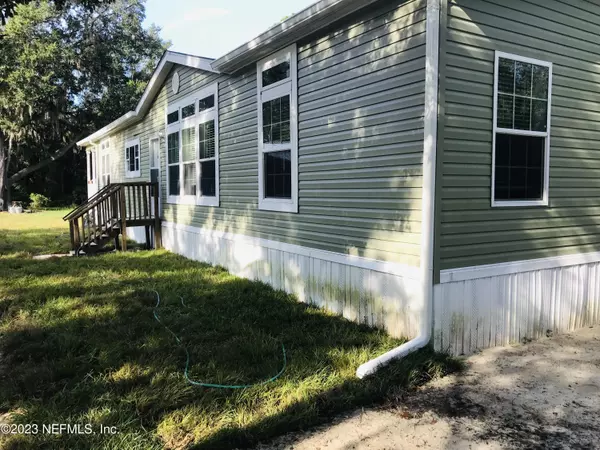$245,000
$249,000
1.6%For more information regarding the value of a property, please contact us for a free consultation.
21913 NE 73RD PL Melrose, FL 32666
2 Beds
2 Baths
1,800 SqFt
Key Details
Sold Price $245,000
Property Type Manufactured Home
Sub Type Manufactured Home
Listing Status Sold
Purchase Type For Sale
Square Footage 1,800 sqft
Price per Sqft $136
Subdivision Lake Bonnet Farms
MLS Listing ID 1239911
Sold Date 11/20/23
Style Flat
Bedrooms 2
Full Baths 2
HOA Y/N No
Originating Board realMLS (Northeast Florida Multiple Listing Service)
Year Built 2020
Property Description
Beautiful 2020 2BR/2BA home on 1.25 acres in desirable Melrose just minutes from Lake Santa Fe. Enjoy peace and quiet sitting out on the rear deck. The third bedroom has been converted to a small den /office but could be restored to a bedroom. NEW SOD Stainless steel appliances. Laminate flooring throughout.Washer and dryer convey. Dryer is gas but electrical outlets are installed.Spacious living room and kitchen are perfect for entertaining. Bar seating and eat in space in kitchen .Built in book shelves. Huge utility room with sink adds abundant storage. Window treatments throughout.Tray ceiling in living room. New 36X30 2 car garage on slab with roll up doors installed in 2023.New gutters .Wheelchair ramp can be removed.This beautiful property is waiting for you to come home.
Location
State FL
County Alachua
Community Lake Bonnet Farms
Area 721-Orange Heights-North Of Sr-26
Direction From intersection of SR 26 and SR 21 in Melrose West on SR26 to Right on NE 221st Street to Left on NE 73rd Place. Property at end of street on left.
Rooms
Other Rooms Shed(s), Workshop
Interior
Interior Features Breakfast Bar, Breakfast Nook, Built-in Features, Eat-in Kitchen, Kitchen Island, Pantry, Primary Bathroom -Tub with Separate Shower, Split Bedrooms, Walk-In Closet(s)
Heating Central
Cooling Central Air
Flooring Laminate, Vinyl
Fireplaces Type Other
Fireplace Yes
Laundry Electric Dryer Hookup, Washer Hookup
Exterior
Parking Features Detached, Garage
Garage Spaces 2.0
Pool None
Utilities Available Cable Available
Roof Type Shingle
Porch Porch
Total Parking Spaces 2
Private Pool No
Building
Lot Description Cul-De-Sac
Water Well
Architectural Style Flat
New Construction No
Others
Tax ID 18651020036
Acceptable Financing Cash, Conventional, FHA, VA Loan
Listing Terms Cash, Conventional, FHA, VA Loan
Read Less
Want to know what your home might be worth? Contact us for a FREE valuation!

Our team is ready to help you sell your home for the highest possible price ASAP
Bought with UNITED REAL ESTATE GALLERY





