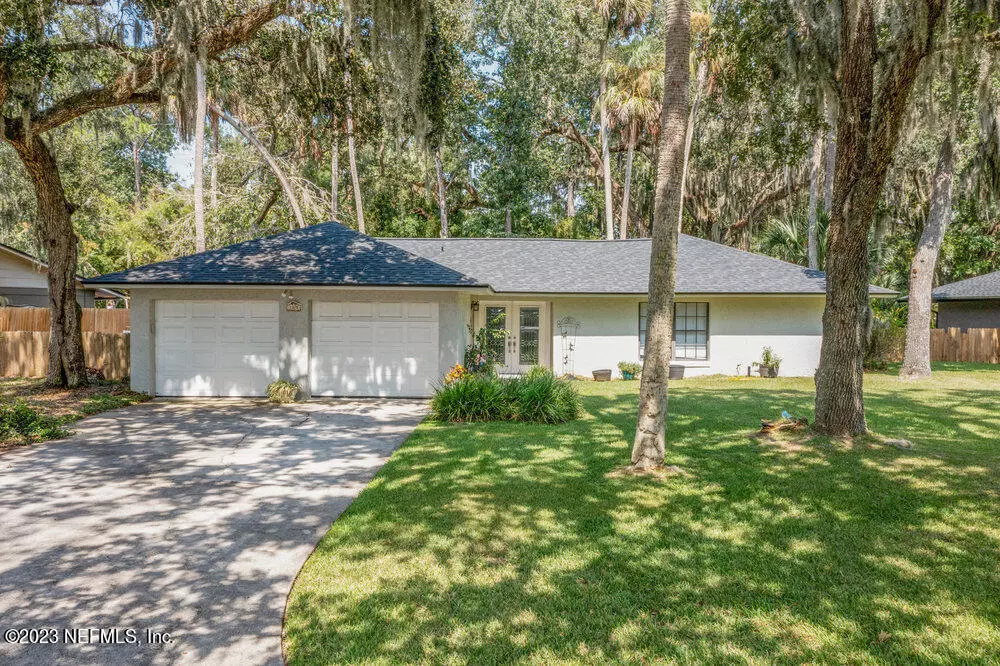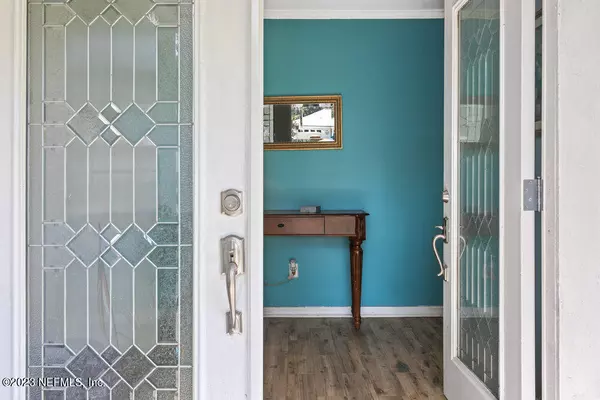$513,000
$530,000
3.2%For more information regarding the value of a property, please contact us for a free consultation.
109 CITRUS LN Ponte Vedra Beach, FL 32082
3 Beds
2 Baths
1,632 SqFt
Key Details
Sold Price $513,000
Property Type Single Family Home
Sub Type Single Family Residence
Listing Status Sold
Purchase Type For Sale
Square Footage 1,632 sqft
Price per Sqft $314
Subdivision Oakbridge
MLS Listing ID 1245320
Sold Date 12/28/23
Style Ranch
Bedrooms 3
Full Baths 2
HOA Fees $90
HOA Y/N Yes
Originating Board realMLS (Northeast Florida Multiple Listing Service)
Year Built 1977
Property Description
Located on a quiet cul-de-sac street and situated on a large lot, you can make this Sawgrass home your vacation destination or enjoy year round. Kitchen is updated and floors have wood look plank tile throughout. New roof was installed in 2021. A large glass enclosed sunporch (not included in square footage) overlooks the rear deck and yard. The floorplan offers a separate family room and kitchen that opens to the living/dining area. Bring your personal touch and ideas to make this home a beach retreat! Bike to the popular Yards golf and pickleball facilities . Also enjoy the nearby Cove pool or sample the Argyle restaurant! Just minutes to Sawgrass Village and the Ponte Vedra beaches! HOME IS BEING SOLD AS IS. SELLER HAS PRICED TO CONSIDER RENOVATIONS.
Location
State FL
County St. Johns
Community Oakbridge
Area 262-Ponte Vedra Beach-W Of A1A-S Of Solana Rd
Direction From AIA turn west bound onto Solano to Left at Sawgrass Players Club -Left on Alta Mar, then L on Palmera Dr., then L on Citrus the house is on the right.
Interior
Interior Features Breakfast Bar, Built-in Features, Primary Bathroom - Shower No Tub, Skylight(s), Split Bedrooms, Walk-In Closet(s)
Heating Central, Electric, Heat Pump
Cooling Central Air, Electric
Flooring Tile
Fireplaces Number 1
Fireplaces Type Wood Burning
Fireplace Yes
Laundry Electric Dryer Hookup, Washer Hookup
Exterior
Parking Features Attached, Garage
Garage Spaces 2.0
Fence Back Yard, Wood
Pool Community
Utilities Available Cable Connected
Roof Type Shingle
Porch Deck, Glass Enclosed, Patio
Total Parking Spaces 2
Private Pool No
Building
Lot Description Cul-De-Sac, Sprinklers In Front, Sprinklers In Rear
Sewer Public Sewer
Water Public
Architectural Style Ranch
Structure Type Frame,Stucco
New Construction No
Others
HOA Name May Management
Tax ID 0618330060
Acceptable Financing Cash, Conventional, FHA, VA Loan
Listing Terms Cash, Conventional, FHA, VA Loan
Read Less
Want to know what your home might be worth? Contact us for a FREE valuation!

Our team is ready to help you sell your home for the highest possible price ASAP
Bought with KELLER WILLIAMS REALTY ATLANTIC PARTNERS






