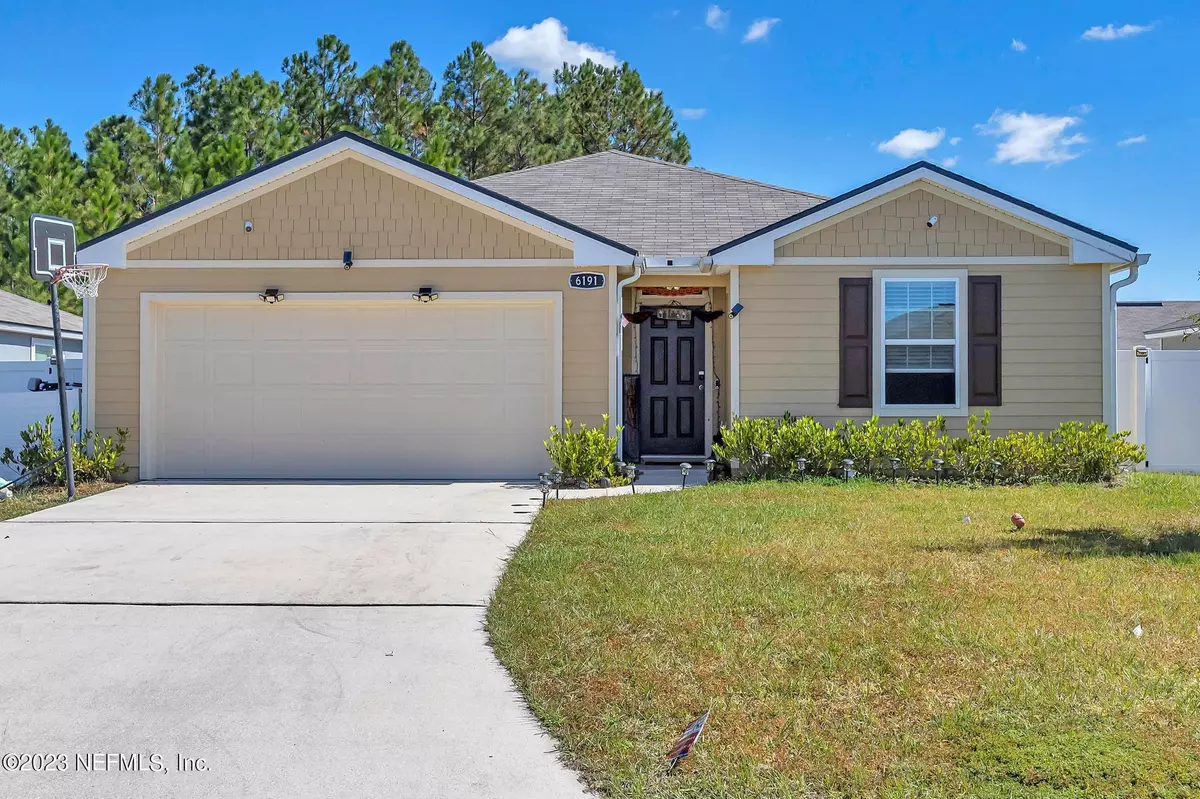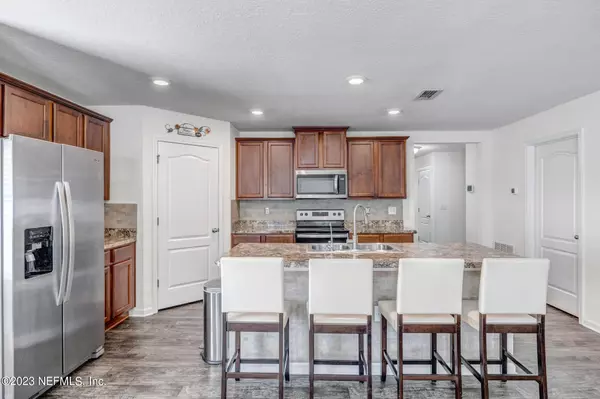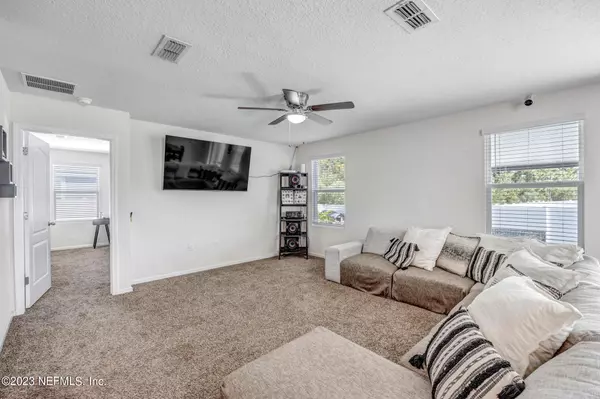$292,500
$299,990
2.5%For more information regarding the value of a property, please contact us for a free consultation.
6191 BLACK STALLION DR Jacksonville, FL 32234
4 Beds
2 Baths
1,705 SqFt
Key Details
Sold Price $292,500
Property Type Single Family Home
Sub Type Single Family Residence
Listing Status Sold
Purchase Type For Sale
Square Footage 1,705 sqft
Price per Sqft $171
Subdivision Winchester Ridge
MLS Listing ID 1253489
Sold Date 12/18/23
Style Ranch
Bedrooms 4
Full Baths 2
HOA Fees $5/ann
HOA Y/N Yes
Originating Board realMLS (Northeast Florida Multiple Listing Service)
Year Built 2020
Property Description
NOW LISTED UNDER $300K !!!! Meticulously maintained home located in Winchester Ridge features 4 bedrooms, 2 full baths and 1705 sqft, Solar Panels , Lorex Security System, Water Softener & Reverse Osmosis System Convey ! As you enter the foyer you will notice the vinyl flooring , to the right are 2 spacious bedrooms and a full bath, to your left is an additional bedroom all with generous closets .Foyer opens to the Family Room/ Kitchen combination which is great for entertaining. Kitchen features stainless steel appliances which all convey ,plenty of cabinet space, breakfast bar and a large pantry. Light and bright family room has glass sliders leading out to the covered lanai. Large primary suite features en-suite bath with dual vanities and a spacious walk in closet.THIS HOME WONT LAST !!!!
Location
State FL
County Duval
Community Winchester Ridge
Area 066-Cecil Commerce Area
Direction From I-295 take Exit 19 - Normandy Blvd West, approximately 12.5 miles, to community on the left at Winding Mare Blvd.
Interior
Interior Features Breakfast Bar, Entrance Foyer, Pantry, Primary Bathroom - Tub with Shower, Primary Downstairs, Split Bedrooms, Walk-In Closet(s)
Heating Central
Cooling Central Air
Flooring Carpet, Vinyl
Laundry Electric Dryer Hookup, Washer Hookup
Exterior
Garage Attached, Garage
Garage Spaces 2.0
Pool Community, None
Amenities Available Clubhouse, Playground
Waterfront No
Roof Type Shingle
Porch Covered, Patio
Parking Type Attached, Garage
Total Parking Spaces 2
Private Pool No
Building
Sewer Public Sewer
Water Public
Architectural Style Ranch
Structure Type Fiber Cement
New Construction No
Schools
Elementary Schools Mamie Agnes Jones
Middle Schools Baldwin
High Schools Baldwin
Others
Tax ID 0011198185
Security Features Security System Owned
Acceptable Financing Cash, Conventional, FHA, VA Loan
Listing Terms Cash, Conventional, FHA, VA Loan
Read Less
Want to know what your home might be worth? Contact us for a FREE valuation!

Our team is ready to help you sell your home for the highest possible price ASAP
Bought with UNITED REAL ESTATE GALLERY






