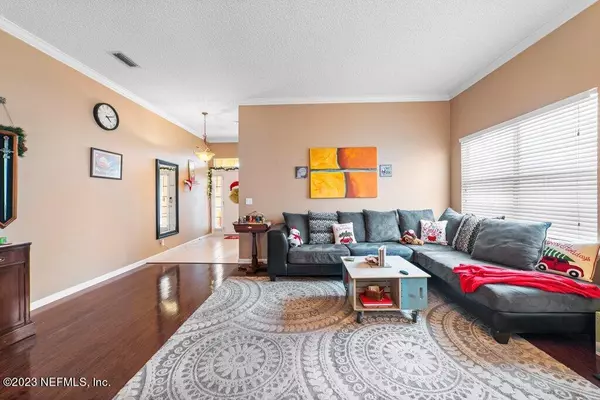$465,000
$475,000
2.1%For more information regarding the value of a property, please contact us for a free consultation.
1697 HAWKINS COVE DR E Jacksonville, FL 32246
4 Beds
2 Baths
1,914 SqFt
Key Details
Sold Price $465,000
Property Type Single Family Home
Sub Type Single Family Residence
Listing Status Sold
Purchase Type For Sale
Square Footage 1,914 sqft
Price per Sqft $242
Subdivision Hawkins Cove
MLS Listing ID 1261550
Sold Date 12/29/23
Bedrooms 4
Full Baths 2
HOA Fees $28/ann
HOA Y/N Yes
Originating Board realMLS (Northeast Florida Multiple Listing Service)
Year Built 2001
Property Description
Fall in love with this single family home in the desirable Hawkins Cove neighborhood! The backyard features a screened in pool and lanai and it is fully fenced with vinyl fencing. Bonus - it has a storage shed! Beautiful landscaping accentuates this large yard. The split bedroom floor plan provides privacy between the four bedrooms. You'll get two living rooms - one with dining space and the other open to the kitchen and island, with seating, overlooking the pool. 10 ft. ceilings! NEW: HVAC, water heater, pool pump, salt system, and toilet in guest bathroom. The solar panels that heat the pool are 2 years young and the roof was replaced within the last 6 years. Great location - 15 minutes to the beach and close to shopping! Low annual HOA fee that keeps the neighborhood beautiful, no CDD.
Location
State FL
County Duval
Community Hawkins Cove
Area 023-Southside-East Of Southside Blvd
Direction From St. Johns Bluff Road, east on Atlantic Blvd., right on Withrow Dr. into Hawkins Cove, first left on Hawkins Dr. East and follow around to the property.
Rooms
Other Rooms Shed(s)
Interior
Interior Features Breakfast Bar, Eat-in Kitchen, Entrance Foyer, Primary Bathroom -Tub with Separate Shower, Split Bedrooms, Vaulted Ceiling(s), Walk-In Closet(s)
Heating Central, Electric
Cooling Central Air, Electric
Flooring Carpet
Laundry Electric Dryer Hookup, Washer Hookup
Exterior
Garage Attached, Garage
Garage Spaces 2.0
Fence Back Yard, Vinyl
Pool In Ground, Salt Water, Screen Enclosure
Waterfront No
Roof Type Shingle
Porch Patio, Porch, Screened
Parking Type Attached, Garage
Total Parking Spaces 2
Private Pool No
Building
Sewer Public Sewer
Water Public
Structure Type Frame,Stucco,Vinyl Siding
New Construction No
Others
HOA Name Vesta
Tax ID 1652645820
Acceptable Financing Cash, Conventional, FHA, VA Loan
Listing Terms Cash, Conventional, FHA, VA Loan
Read Less
Want to know what your home might be worth? Contact us for a FREE valuation!

Our team is ready to help you sell your home for the highest possible price ASAP
Bought with ROUND TABLE REALTY






