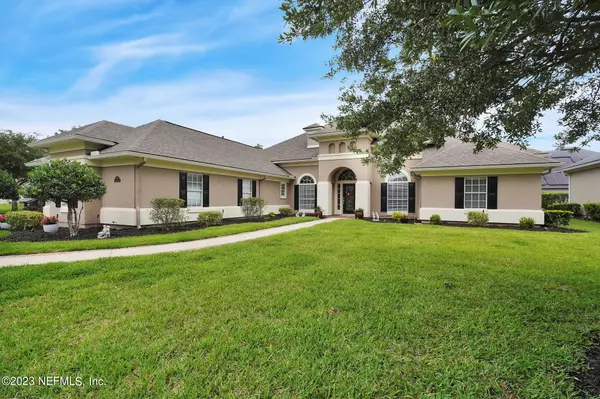$839,000
$839,000
For more information regarding the value of a property, please contact us for a free consultation.
1751 N LOOP Pkwy St Augustine, FL 32095
4 Beds
4 Baths
3,549 SqFt
Key Details
Sold Price $839,000
Property Type Single Family Home
Sub Type Single Family Residence
Listing Status Sold
Purchase Type For Sale
Square Footage 3,549 sqft
Price per Sqft $236
Subdivision Palencia
MLS Listing ID 1248961
Sold Date 01/05/24
Style Contemporary
Bedrooms 4
Full Baths 4
HOA Fees $11/ann
HOA Y/N Yes
Originating Board realMLS (Northeast Florida Multiple Listing Service)
Year Built 2006
Lot Dimensions .4 acres
Property Description
Stunning corner lot in the heart of Palencia!! Turnkey Panitz home with expansive front & back lawn & side entry three car garage. NEW ROOF in late 2018. Many recent upgrades to kitchen & primary bath. All new carpet in bedrooms and new interior paint throughout. Abundance of storage as every bedroom is equipped with large walk-in closets. This popular contemporary split floor plan includes a bonus/5th bedroom with private bath and balcony, formal dining room, and dedicated office. Charming French doors lead from open Great Room to large beautiful, covered lanai overlooking the backyard with mature trees & ample room for a pool! Palencia is an amenity rich neighborhood with private golf club, tennis, multiple pools, pocket parks, intracoastal boardwalk & so much more!!
Location
State FL
County St. Johns
Community Palencia
Area 312-Palencia Area
Direction From US 1 turn onto Palencia Village Drive. Proceed to roundabout. Take 3rd exit onto N Loop Pkwy. Go through guest lane at gate. Continue on N Loop Pkwy. At first stop sign take L, 1st house on R.
Interior
Interior Features Breakfast Bar, Built-in Features, Entrance Foyer, Pantry, Primary Bathroom -Tub with Separate Shower, Primary Downstairs, Split Bedrooms, Walk-In Closet(s)
Heating Central
Cooling Attic Fan, Central Air
Flooring Carpet, Tile, Wood
Fireplaces Number 1
Fireplaces Type Gas
Fireplace Yes
Laundry Electric Dryer Hookup, Washer Hookup
Exterior
Exterior Feature Balcony
Garage Attached, Garage, Garage Door Opener
Garage Spaces 3.0
Pool Community, None
Utilities Available Cable Available, Natural Gas Available
Amenities Available Basketball Court, Boat Dock, Clubhouse, Fitness Center, Golf Course, Jogging Path, Laundry, Playground, Sauna, Tennis Court(s), Trash
Waterfront No
Roof Type Shingle
Porch Front Porch, Porch, Screened
Total Parking Spaces 3
Private Pool No
Building
Lot Description Corner Lot, Sprinklers In Front, Sprinklers In Rear
Sewer Public Sewer
Water Public
Architectural Style Contemporary
Structure Type Frame,Stucco
New Construction No
Schools
Elementary Schools Palencia
Middle Schools Pacetti Bay
High Schools Allen D. Nease
Others
HOA Name Vesta
Tax ID 0720890050
Security Features Smoke Detector(s)
Acceptable Financing Cash, Conventional, VA Loan
Listing Terms Cash, Conventional, VA Loan
Read Less
Want to know what your home might be worth? Contact us for a FREE valuation!

Our team is ready to help you sell your home for the highest possible price ASAP
Bought with NON MLS






