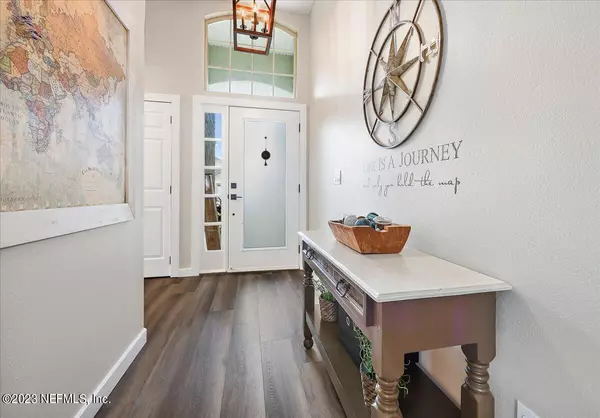$704,500
$709,000
0.6%For more information regarding the value of a property, please contact us for a free consultation.
128 CROSSCOVE CIR Ponte Vedra Beach, FL 32082
3 Beds
2 Baths
1,831 SqFt
Key Details
Sold Price $704,500
Property Type Single Family Home
Sub Type Single Family Residence
Listing Status Sold
Purchase Type For Sale
Square Footage 1,831 sqft
Price per Sqft $384
Subdivision Seaside
MLS Listing ID 1258597
Sold Date 01/12/24
Style Ranch
Bedrooms 3
Full Baths 2
HOA Fees $78/ann
HOA Y/N Yes
Originating Board realMLS (Northeast Florida Multiple Listing Service)
Year Built 1994
Lot Dimensions 91 x 121 x 120 x 80.26
Property Description
Location, location, location!!! This updated, waterfront pool home has it all... including walking/riding distance to Mickler Beach! Listen to the ocean waves as you roast marshmallows, make smores while you float in your own pool. This open concept 3/2 with a newly constructed office offers you the indoor/outdoor lifestyle with a work at home option. Exquisitely landscaped oversized fenced-in yard with NO CDD and low HOA in the best rated Florida school district. Shopping, restaurants and local amenities are all nearby. The Seaside neighborhood is a hidden gem that offers a community pool, tennis courts and designated RV/Boat parking.
Location
State FL
County St. Johns
Community Seaside
Area 263-Ponte Vedra Beach-W Of A1A-S Of Cr-210
Direction South on A-1-A to Seaside. Turn Right on Crosscove Circle, house on Right.
Interior
Interior Features Built-in Features, Eat-in Kitchen, Entrance Foyer, Kitchen Island, Pantry, Primary Bathroom - Shower No Tub, Primary Downstairs, Split Bedrooms, Vaulted Ceiling(s), Walk-In Closet(s)
Heating Central, Electric, Heat Pump, Other
Cooling Central Air
Flooring Tile, Vinyl
Furnishings Unfurnished
Laundry Electric Dryer Hookup, Washer Hookup
Exterior
Garage Additional Parking, Attached, Garage
Garage Spaces 2.0
Fence Back Yard
Pool Community, In Ground, Pool Sweep
Utilities Available Cable Available
Amenities Available RV/Boat Storage, Tennis Court(s)
Waterfront Yes
Waterfront Description Pond
View Water
Roof Type Shingle
Porch Covered, Front Porch, Patio
Parking Type Additional Parking, Attached, Garage
Total Parking Spaces 2
Private Pool No
Building
Lot Description Sprinklers In Front, Sprinklers In Rear
Sewer Public Sewer
Water Public
Architectural Style Ranch
Structure Type Frame,Stucco
New Construction No
Others
HOA Name May Management
Tax ID 0685620190
Security Features Smoke Detector(s)
Acceptable Financing Cash, Conventional, FHA, VA Loan
Listing Terms Cash, Conventional, FHA, VA Loan
Read Less
Want to know what your home might be worth? Contact us for a FREE valuation!

Our team is ready to help you sell your home for the highest possible price ASAP
Bought with RE/MAX UNLIMITED






