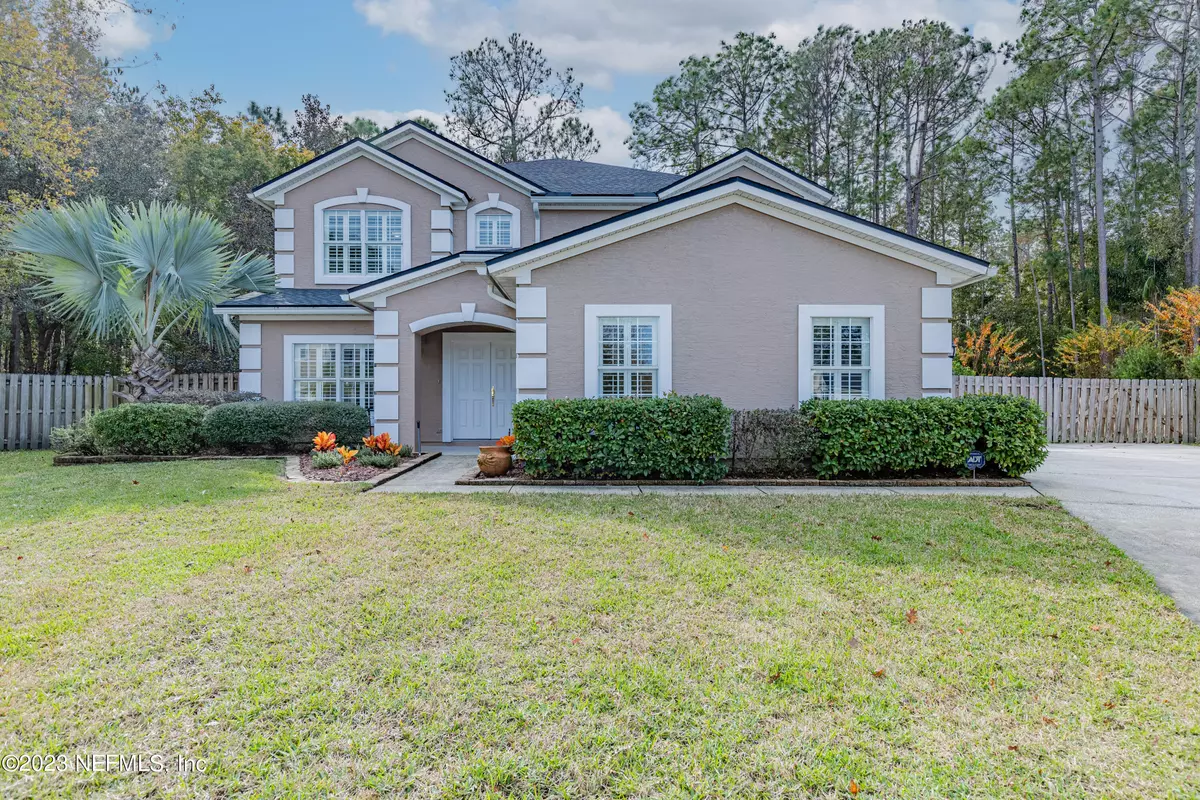$590,000
$600,000
1.7%For more information regarding the value of a property, please contact us for a free consultation.
1994 WESTEND PL Fleming Island, FL 32003
5 Beds
4 Baths
3,207 SqFt
Key Details
Sold Price $590,000
Property Type Single Family Home
Sub Type Single Family Residence
Listing Status Sold
Purchase Type For Sale
Square Footage 3,207 sqft
Price per Sqft $183
Subdivision Thornhill@ Fleming
MLS Listing ID 2002011
Sold Date 02/15/24
Style Traditional
Bedrooms 5
Full Baths 3
Half Baths 1
Construction Status Updated/Remodeled
HOA Fees $5/ann
HOA Y/N Yes
Originating Board realMLS (Northeast Florida Multiple Listing Service)
Year Built 2003
Lot Size 0.263 Acres
Acres 0.26
Property Description
Nestled within a tranquil cul-de-sac in the heart of a Fleming Island Plantation, this magnificent 5 bedroom, 3 1/2 bath home is the epitome of modern luxury and comfort. Boasting a side entry garage, this elegant home offers a seamless blend of sophistication and practicality, creating an ideal haven. Step inside to discover a spacious living room and dining room as well as a welcoming family room complete with a gas fireplace, setting the stage for cozy gatherings and cherished memories. French doors beckon you to the covered pavered patio, where indoor and outdoor living unite in perfect harmony. Upstairs, a delightful balcony off the bonus room offers a peaceful retreat with views of the sprawling backyard, providing a serene escape from the everyday hustle and bustle. The remodeled gourmet kitchen is a chef's delight, featuring exquisite quartz countertops and stainless steel appliances, making culinary endeavors an absolute pleasure. New luxury vinyl plank floors grace the downstairs living areas, exuding both elegance and practicality. The main floor is home to the luxurious primary bedroom, providing a private oasis of relaxation and rejuvenation. An open floor plan ensures a seamless flow throughout the home, creating an inviting environment for both daily living and entertaining. Generously sized bedrooms offer ample space for families or guests, while the remodeled Jack and Jill bath adds a touch of contemporary luxury. For outdoor enthusiasts, the property boasts a convenient 30 amp RV hookup inside the garage and a 50 amp hookup outside, catering to your adventurous spirit. Situated on a preserve lot, the home offers a tranquil and private setting, while plantation shutters throughout the residence add an extra layer of style. Neutral colors create a timeless backdrop, ensuring the home is move-in ready. Beyond the confines of this extraordinary property, residents of the community enjoy access to a wealth of amenities, including community pools, a splash park, a clubhouse, tennis courts, and soon-to-be-completed pickleball courts, providing endless opportunities for recreation and relaxation. With its unbeatable combination of location, luxury, and lifestyle, this home presents a rare opportunity to experience the best of contemporary living in a sought-after community.
Location
State FL
County Clay
Community Thornhill@ Fleming
Area 124-Fleming Island-Sw
Direction From I-295, go south on Hwy 17. Turn right on CR 220. Turn left on Town Center Blvd. Take 2nd exit from roundabout onto Town Center Blvd. Turn right onto Thornhill Dr. Turn right onto Sea Pines Ln. Turn left onto Belle Grove Trce. Turn left in Westend Pl. House is in cul-de-sac.
Interior
Interior Features Breakfast Bar, Breakfast Nook, His and Hers Closets, Jack and Jill Bath, Pantry, Primary Bathroom -Tub with Separate Shower, Primary Downstairs
Heating Central
Cooling Central Air
Flooring Carpet, Tile, Vinyl
Fireplaces Number 1
Fireplaces Type Wood Burning
Fireplace Yes
Exterior
Parking Features Attached, Garage
Garage Spaces 2.0
Fence Back Yard
Pool Community
Utilities Available Electricity Connected, Water Connected
Amenities Available Basketball Court, Children's Pool, Clubhouse, Golf Course, Playground, Tennis Court(s)
Roof Type Shingle
Porch Covered, Patio
Total Parking Spaces 2
Garage Yes
Private Pool No
Building
Lot Description Cul-De-Sac
Sewer Public Sewer
Water Public
Architectural Style Traditional
New Construction No
Construction Status Updated/Remodeled
Schools
Elementary Schools Thunderbolt
Middle Schools Green Cove Springs
High Schools Fleming Island
Others
Senior Community No
Tax ID 08052601426601917
Security Features Security System Owned,Smoke Detector(s)
Acceptable Financing Cash, Conventional, FHA, VA Loan
Listing Terms Cash, Conventional, FHA, VA Loan
Read Less
Want to know what your home might be worth? Contact us for a FREE valuation!

Our team is ready to help you sell your home for the highest possible price ASAP
Bought with EXP REALTY LLC






