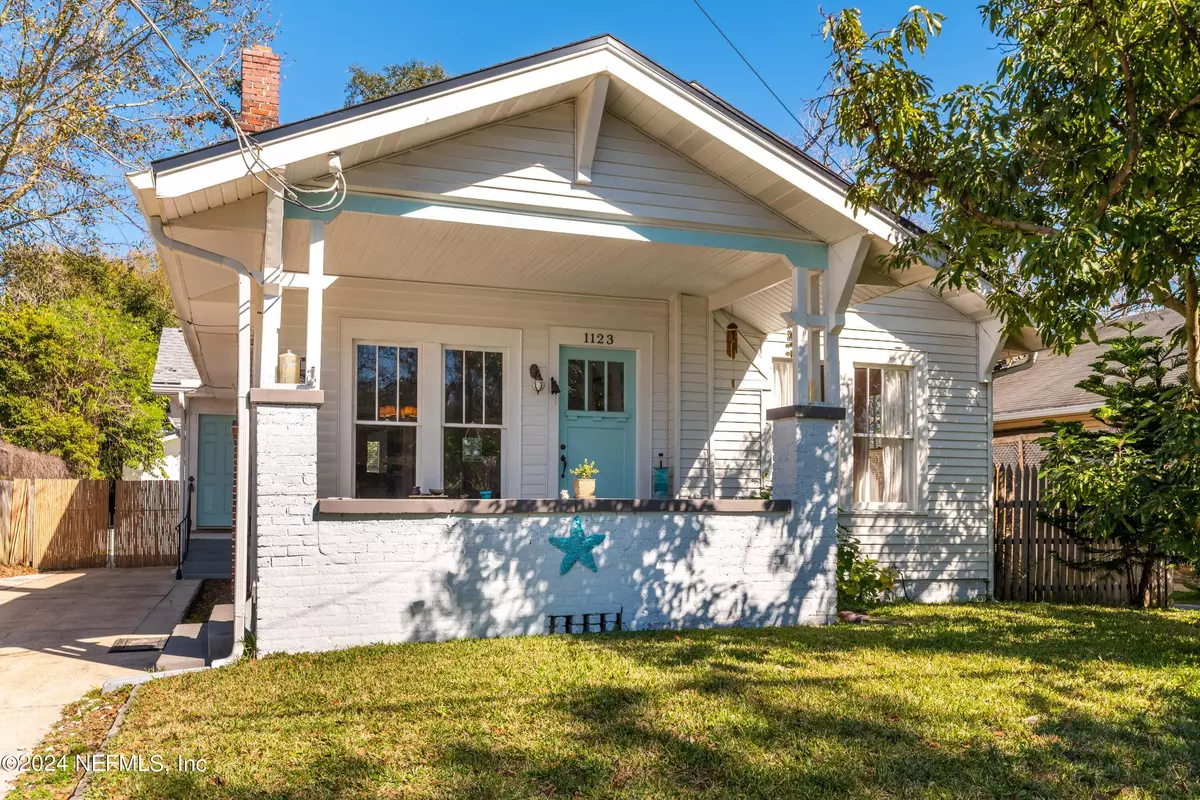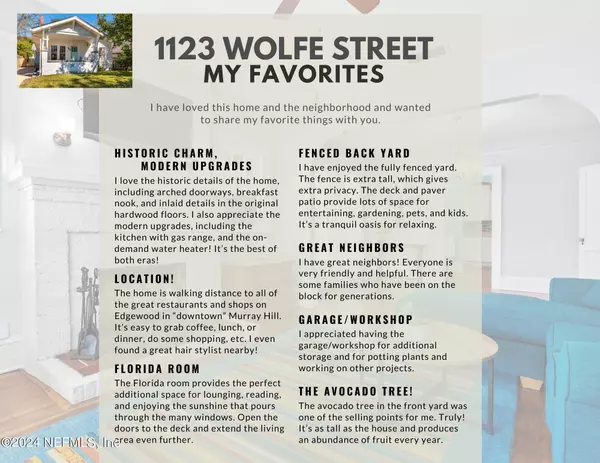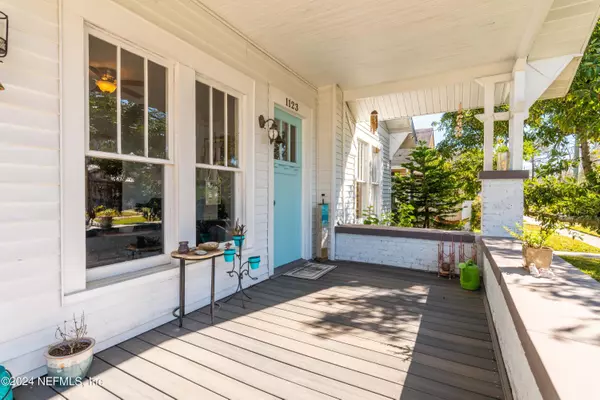$375,000
$399,500
6.1%For more information regarding the value of a property, please contact us for a free consultation.
1123 WOLFE ST Jacksonville, FL 32205
3 Beds
2 Baths
1,687 SqFt
Key Details
Sold Price $375,000
Property Type Single Family Home
Sub Type Single Family Residence
Listing Status Sold
Purchase Type For Sale
Square Footage 1,687 sqft
Price per Sqft $222
Subdivision Murray Hill Heights
MLS Listing ID 2006617
Sold Date 03/05/24
Style Other
Bedrooms 3
Full Baths 2
HOA Y/N No
Originating Board realMLS (Northeast Florida Multiple Listing Service)
Year Built 1942
Annual Tax Amount $4,600
Lot Size 7,840 Sqft
Acres 0.18
Lot Dimensions 49 x 160
Property Description
You want to live here! Darling bungalow with historic charm and modern upgrades offers an ideal location, amazing appeal, and a fully-fenced backyard. Tall ceilings, lots of natural light, original hardwood floors, and a built-in breakfast nook are reminders of a time when homes were built with integrity and thoughtful attention to detail. The modern kitchen, huge Florida room, deck, and paver patio are perfect for entertaining. Detached garage/workshop for convenient parking and additional storage. New roof (2021) provides peace of mind and protection against the elements, and new HVAC ductwork (2021) ensures efficient cooling and heating throughout the year. You will love living in the vibrant community that is Murray Hill! Walk or bike to all of the great restaurants and shops on Edgewood and to Four Corners Park.
Location
State FL
County Duval
Community Murray Hill Heights
Area 051-Murray Hill
Direction From Roosevelt, turn NW on Edgewood. Turn left on Trask. Turn left on Wolfe. Home is on the left.
Interior
Interior Features Breakfast Nook, Built-in Features, Ceiling Fan(s)
Heating Central, Electric
Cooling Central Air, Electric
Flooring Tile, Wood
Fireplaces Number 1
Fireplaces Type Wood Burning
Fireplace Yes
Laundry In Unit
Exterior
Garage Detached, Garage
Garage Spaces 1.0
Fence Back Yard, Privacy, Wood
Pool None
Utilities Available Cable Connected, Electricity Connected, Natural Gas Connected, Sewer Connected, Water Connected
Waterfront No
Roof Type Shingle
Porch Deck, Front Porch, Patio, Porch
Parking Type Detached, Garage
Total Parking Spaces 1
Garage Yes
Private Pool No
Building
Faces Southwest
Sewer Public Sewer
Water Public
Architectural Style Other
Structure Type Frame,Vinyl Siding
New Construction No
Schools
Elementary Schools Ruth N. Upson
Middle Schools Lake Shore
High Schools Riverside
Others
Senior Community No
Tax ID 0615660000
Acceptable Financing Cash, Conventional, FHA, VA Loan
Listing Terms Cash, Conventional, FHA, VA Loan
Read Less
Want to know what your home might be worth? Contact us for a FREE valuation!

Our team is ready to help you sell your home for the highest possible price ASAP
Bought with COWFORD REALTY & DESIGN LLC






