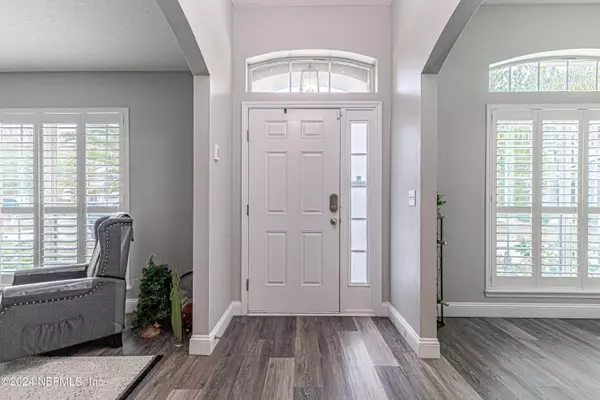$375,000
$375,000
For more information regarding the value of a property, please contact us for a free consultation.
9681 BEMBRIDGE MILL DR Jacksonville, FL 32244
4 Beds
2 Baths
2,006 SqFt
Key Details
Sold Price $375,000
Property Type Single Family Home
Sub Type Single Family Residence
Listing Status Sold
Purchase Type For Sale
Square Footage 2,006 sqft
Price per Sqft $186
Subdivision Watermill
MLS Listing ID 2005449
Sold Date 03/06/24
Style Traditional
Bedrooms 4
Full Baths 2
HOA Fees $45/ann
HOA Y/N Yes
Originating Board realMLS (Northeast Florida Multiple Listing Service)
Year Built 2013
Annual Tax Amount $4,835
Lot Size 8,276 Sqft
Acres 0.19
Property Description
Nestled in the heart of Oakleaf, where the pulse of vibrant living meets convenience, this stunning home at 9681 Bembridge Mill Drive awaits your discerning eye. Located within the coveted Watermill community on a peaceful cul-de-sac, this residence seamlessly blends modern elegance with everyday functionality. Featuring 4 bedrooms, 2 baths, a versatile bonus room. As you step inside, be captivated by the allure of wood-look vinyl flooring, setting the stage for a warm and inviting atmosphere. The formal dining room welcomes you with its featured stunning arched window, creating an elegant backdrop for memorable gatherings. The kitchen is a staple, showcasing ample counter space and cabinetry, complemented by solid surface countertops and a stylish backsplash. Stainless steel appliances grace the space, and an oversized eat-in bar top fosters open compatibility with the living room, perfect for entertaining. The living room becomes a focal point with its gas fireplace, creating a cozy ambiance for relaxation. Ascend to the large primary bedroom, where vaulted ceilings add an air of grandeur. The attached primary bathroom suite is a sanctuary, featuring two separate vanities, a soaking tub, a tiled shower, and a water room. Escape to the outdoors through sliding glass doors leading to the screened lanai, your gateway to a fenced backyard. An oversized paver patio and gazebo complete this private retreat, offering the perfect setting for al fresco gatherings. Discover a life where every detail is meticulously curated for comfort and practicality. Welcome to 9681 Bembridge Mill Drive - where comfort, style, and the essence of home converge.
Location
State FL
County Duval
Community Watermill
Area 067-Collins Rd/Argyle/Oakleaf Plantation (Duval)
Direction Travelling on 1-295 N, take exit 12 for Collins Rd. Use left lanes to turn left onto Collins Rd. Turn left onto Shindler Drive. Turn right onto Argyle Forest Blvd. Left on Longford Dr, right on Adelaide Dr, left on Woodstone Mill, and final right onto Bembridge Mill Dr. Home is on the right.
Rooms
Other Rooms Gazebo
Interior
Interior Features Breakfast Bar, Ceiling Fan(s), Entrance Foyer, Pantry, Primary Bathroom -Tub with Separate Shower, Split Bedrooms, Walk-In Closet(s)
Heating Central
Cooling Central Air, Other
Flooring Tile, Vinyl
Fireplaces Number 1
Fireplaces Type Gas
Fireplace Yes
Laundry Electric Dryer Hookup, In Unit, Washer Hookup
Exterior
Parking Features Attached, Garage, Garage Door Opener
Garage Spaces 2.0
Fence Back Yard, Vinyl, Wrought Iron
Pool Community
Utilities Available Cable Available, Electricity Connected, Natural Gas Connected, Sewer Connected, Water Connected
Amenities Available Basketball Court, Children's Pool, Clubhouse, Park, Playground, Tennis Court(s)
Roof Type Shingle
Porch Patio, Screened
Total Parking Spaces 2
Garage Yes
Private Pool No
Building
Lot Description Cul-De-Sac
Sewer Public Sewer
Water Public
Architectural Style Traditional
Structure Type Frame
New Construction No
Schools
Elementary Schools Enterprise
Middle Schools Charger Academy
High Schools Westside High School
Others
Senior Community No
Tax ID 0164310280
Acceptable Financing Cash, Conventional, FHA, VA Loan
Listing Terms Cash, Conventional, FHA, VA Loan
Read Less
Want to know what your home might be worth? Contact us for a FREE valuation!

Our team is ready to help you sell your home for the highest possible price ASAP
Bought with NON MLS






