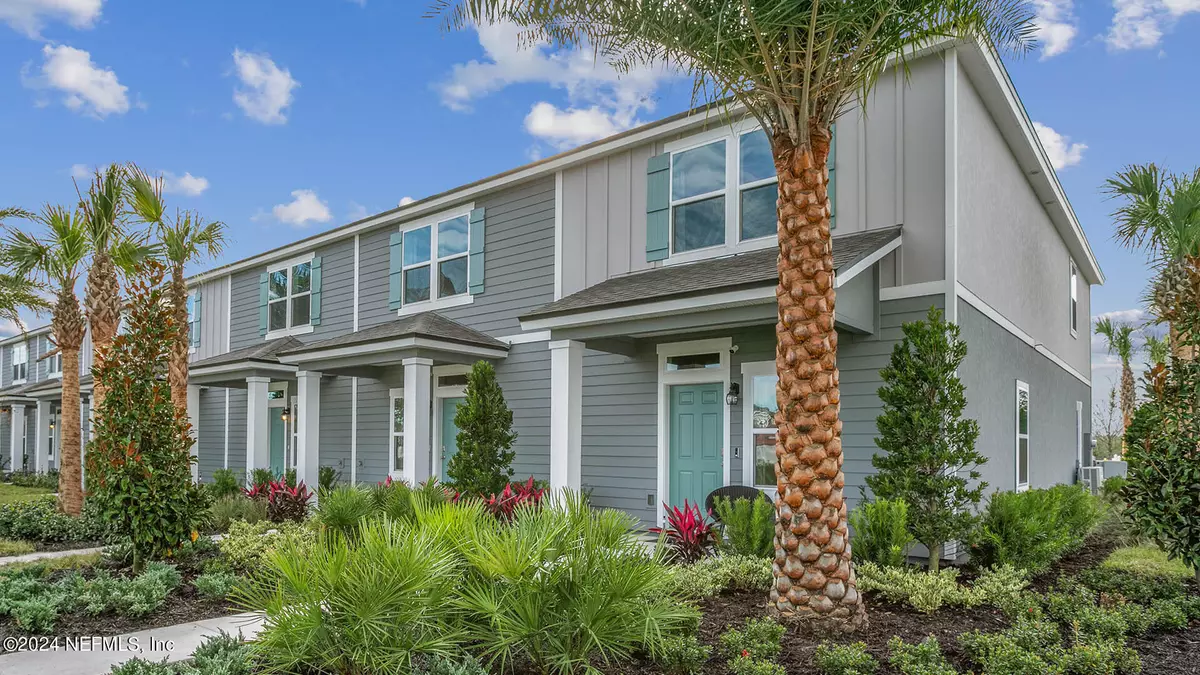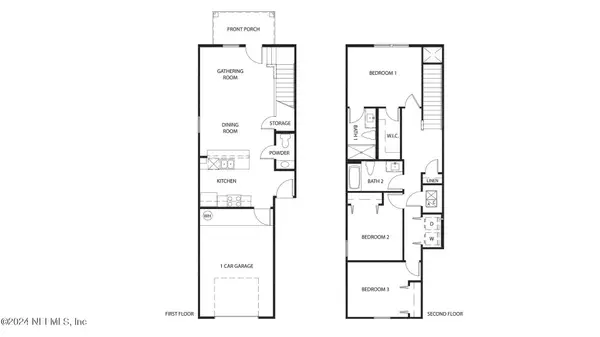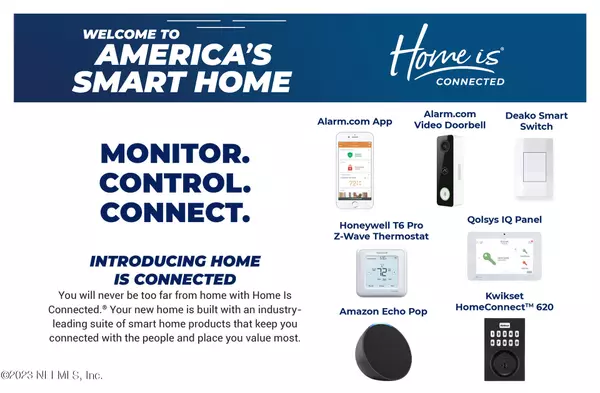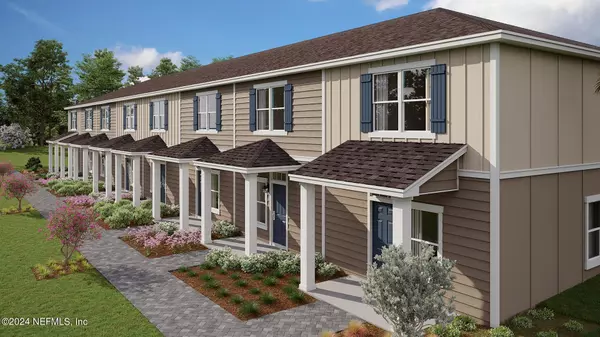$281,990
$281,990
For more information regarding the value of a property, please contact us for a free consultation.
3569 PRAIRIE WIND CT Middleburg, FL 32068
3 Beds
3 Baths
1,340 SqFt
Key Details
Sold Price $281,990
Property Type Townhouse
Sub Type Townhouse
Listing Status Sold
Purchase Type For Sale
Square Footage 1,340 sqft
Price per Sqft $210
Subdivision Kindle Wood
MLS Listing ID 1249518
Sold Date 03/15/24
Style Traditional
Bedrooms 3
Full Baths 2
Half Baths 1
Construction Status Under Construction
HOA Fees $112/qua
HOA Y/N Yes
Originating Board realMLS (Northeast Florida Multiple Listing Service)
Year Built 2023
Property Description
Welcome to Middleburg, Florida! We are proud to build beautiful open concept townhomes with smart energy-efficient features at a great price in Kindlewood Forest. Townhomes are thoughtfully designed with an attached garage and 2 and 3 bedroom plans to choose from.
Located minutes from rapidly-expanding Oakleaf Plantation, residents will enjoy all of the convenience of having fantastic shopping and dining at the Oakleaf Town Center with quick interstate access to Jacksonville and surrounding areas.
You will never be too far from home with Home Is Connected®. Your new home comes with an industry-leading suite of smart home products that keep you connected with the people and place you value most.
Location
State FL
County Clay
Community Kindle Wood
Area 143-Foxmeadow Area
Direction From Argyle Forest Blvd take First Coast Expwy S to exit 35, cont. to Discovery Dr, go left at Trail Ridge Rd, left onto Challenger Dr., go right onto Kindlewood Dr then right on Rivertree Place
Interior
Interior Features Breakfast Bar, Pantry, Walk-In Closet(s)
Heating Central, Heat Pump
Cooling Central Air
Flooring Carpet, Vinyl
Laundry Electric Dryer Hookup, Washer Hookup
Exterior
Parking Features Attached, Garage
Garage Spaces 1.0
Pool None
Utilities Available Other
Roof Type Shingle
Porch Patio
Total Parking Spaces 1
Garage Yes
Private Pool No
Building
Lot Description Sprinklers In Front, Sprinklers In Rear
Sewer Public Sewer
Water Public
Architectural Style Traditional
Structure Type Fiber Cement,Frame
New Construction Yes
Construction Status Under Construction
Schools
Elementary Schools Tynes
Middle Schools Wilkinson
High Schools Ridgeview
Others
Senior Community No
Tax ID 17042500794905058
Security Features Smoke Detector(s)
Acceptable Financing Cash, Conventional, FHA, VA Loan
Listing Terms Cash, Conventional, FHA, VA Loan
Read Less
Want to know what your home might be worth? Contact us for a FREE valuation!

Our team is ready to help you sell your home for the highest possible price ASAP
Bought with ABOVE AND BEYOND REALTY LLC






