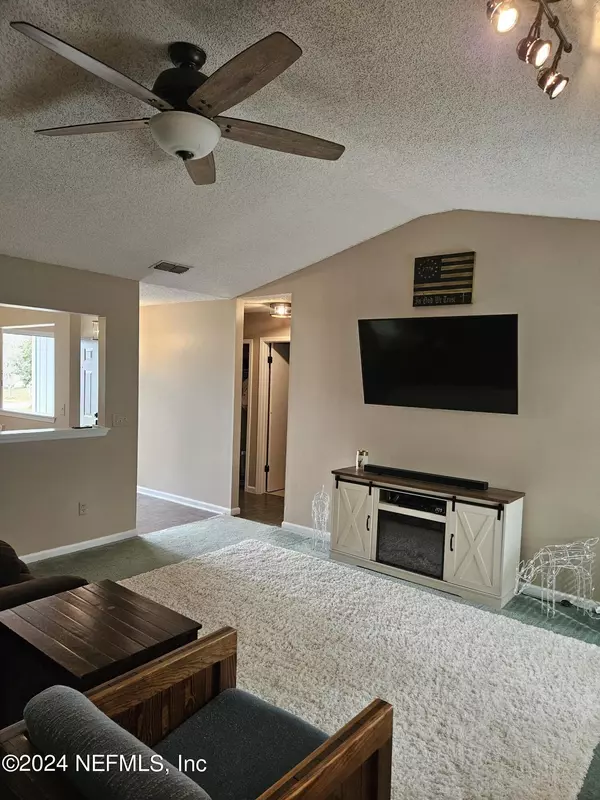$255,000
$255,000
For more information regarding the value of a property, please contact us for a free consultation.
2427 BURNS DR Middleburg, FL 32068
3 Beds
2 Baths
1,369 SqFt
Key Details
Sold Price $255,000
Property Type Single Family Home
Sub Type Single Family Residence
Listing Status Sold
Purchase Type For Sale
Square Footage 1,369 sqft
Price per Sqft $186
Subdivision Orange Park South
MLS Listing ID 2009481
Sold Date 03/19/24
Bedrooms 3
Full Baths 2
HOA Y/N No
Originating Board realMLS (Northeast Florida Multiple Listing Service)
Year Built 1990
Annual Tax Amount $1,112
Lot Size 9,583 Sqft
Acres 0.22
Property Description
3-bedroom, 2-bathroom home located in ''Flemingburg''. Boasting a seamless open-plan design, this residence offers the perfect balance of comfort and functionality.
As you enter, be greeted by the spacious living area, bathed in natural light cascading through all new large windows, creating an inviting ambiance that extends throughout the home. The open layout seamlessly integrates the living, dining, and kitchen areas, providing an ideal space for both everyday living and entertaining.
Double gate on fully fenced back yard.
This home offers the convenience of nearby shopping, dining, and recreational amenities, while still providing a peaceful suburban retreat.
Don't miss the opportunity to make this modern 3-bedroom, 2-bathroom open-plan your own—a haven where contemporary design meets everyday comfort and convenience.
Location
State FL
County Clay
Community Orange Park South
Area 146-Middleburg-Ne
Direction CR 220 West. Left onto Swimming Pen Dr. Right onto Woodpecker Ln. Turn Left onto Ashton St. Turn Right onto Burns Dr. Destination on the left.
Interior
Interior Features Eat-in Kitchen, Open Floorplan, Primary Bathroom - Shower No Tub, Split Bedrooms, Vaulted Ceiling(s)
Heating Central, Electric, Hot Water
Cooling Central Air, Electric
Flooring Carpet, Laminate, Tile
Furnishings Unfurnished
Laundry Electric Dryer Hookup, In Garage, Washer Hookup
Exterior
Garage Spaces 2.0
Fence Back Yard, Wood
Pool None
Utilities Available Cable Available, Electricity Connected, Sewer Connected
Waterfront No
Roof Type Shingle
Total Parking Spaces 2
Garage Yes
Private Pool No
Building
Sewer Public Sewer
Water Public
Structure Type Wood Siding
New Construction No
Others
Senior Community No
Tax ID 41052500882300424
Acceptable Financing Cash, Conventional, FHA
Listing Terms Cash, Conventional, FHA
Read Less
Want to know what your home might be worth? Contact us for a FREE valuation!

Our team is ready to help you sell your home for the highest possible price ASAP
Bought with WATSON REALTY CORP






