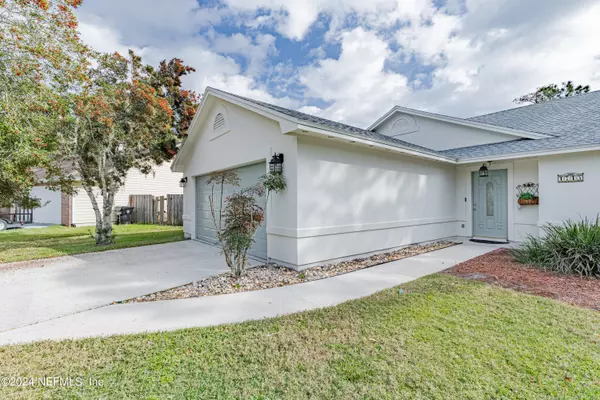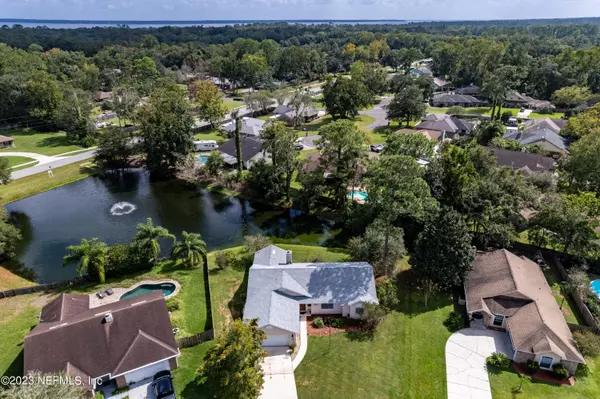$335,000
$353,000
5.1%For more information regarding the value of a property, please contact us for a free consultation.
1713 BENT PINE CT Fleming Island, FL 32003
3 Beds
2 Baths
1,952 SqFt
Key Details
Sold Price $335,000
Property Type Single Family Home
Sub Type Single Family Residence
Listing Status Sold
Purchase Type For Sale
Square Footage 1,952 sqft
Price per Sqft $171
Subdivision Pine Court
MLS Listing ID 2004408
Sold Date 03/22/24
Style Ranch
Bedrooms 3
Full Baths 2
HOA Fees $12/ann
HOA Y/N Yes
Originating Board realMLS (Northeast Florida Multiple Listing Service)
Year Built 1990
Annual Tax Amount $1,772
Lot Size 0.510 Acres
Acres 0.51
Property Description
**$7000 SAVINGS. You will want to be the first in line to grab this Fleming Island gem at this new incredible price!
NEW ROOF, NEW EXTERIOR PAINT, NEW HOT WATER HEATER AND NO CDD!
This Fleming Island gem boasts curb appeal galore. Nestled in a quaint community, located on a cul-de-sac street overlooking a relaxing pond-equipped with a beautiful fountain, this home feels like a getaway while also providing easy access to all the conveniences of beautiful Fleming Island. Relax on the back deck or enjoy stunning views from the kitchen and family room. Vaulted ceilings in the family room and owners suite offer light and abounding space. The large owner suite has closet space to spare, while the owner's bath boasts a shower with separate garden tub. A true relaxation getaway in your own home! Call for your private preview today
Location
State FL
County Clay
Community Pine Court
Area 121-Fleming Island-Ne
Direction I-295 to SR17 Roosevelt Blvd/NAS exit. SR17 South to Raggedy Pt, turn left. Road turns into Pine 9 mi. Turn Right on Tall Timber Dr. and left on Bent Pine Ct.
Interior
Interior Features Ceiling Fan(s), Eat-in Kitchen, Entrance Foyer, His and Hers Closets, Pantry, Primary Bathroom -Tub with Separate Shower, Split Bedrooms, Vaulted Ceiling(s)
Heating Central, Electric
Cooling Central Air
Flooring Carpet, Laminate, Tile
Fireplaces Number 1
Fireplaces Type Wood Burning
Fireplace Yes
Laundry Electric Dryer Hookup, Washer Hookup
Exterior
Parking Features Attached, Garage, Garage Door Opener
Garage Spaces 2.0
Pool None
Utilities Available Cable Connected, Electricity Connected, Sewer Connected, Water Connected
Waterfront Description Pond
View Pond
Roof Type Shingle
Porch Deck, Rear Porch
Total Parking Spaces 2
Garage Yes
Private Pool No
Building
Lot Description Cul-De-Sac
Sewer Public Sewer
Water Public
Architectural Style Ranch
Structure Type Frame,Stucco
New Construction No
Others
Senior Community No
Tax ID 33042601313800132
Acceptable Financing Cash, Conventional, FHA, VA Loan
Listing Terms Cash, Conventional, FHA, VA Loan
Read Less
Want to know what your home might be worth? Contact us for a FREE valuation!

Our team is ready to help you sell your home for the highest possible price ASAP
Bought with HUSKY REALTY INC






