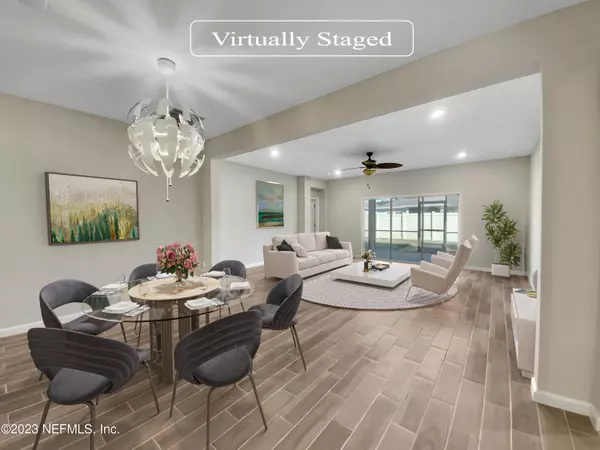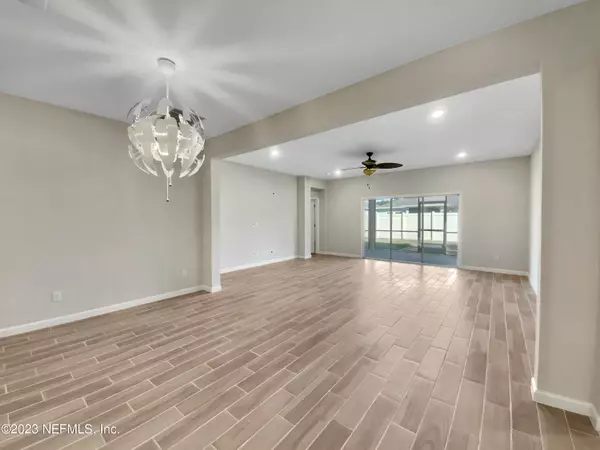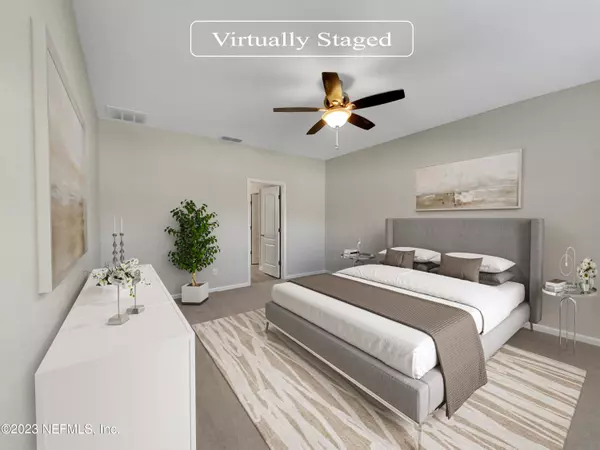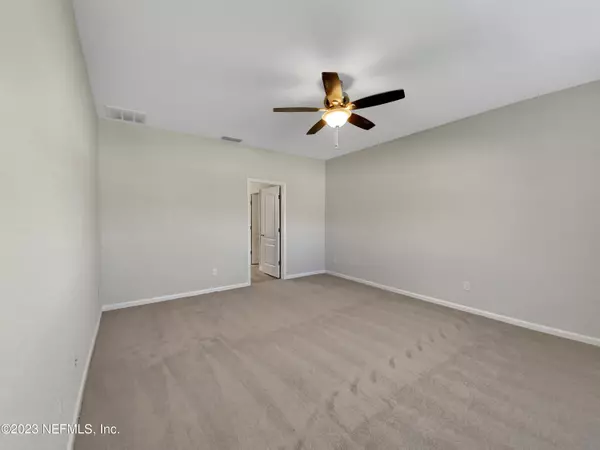$387,000
$394,000
1.8%For more information regarding the value of a property, please contact us for a free consultation.
7131 SWAN FALLS CT Jacksonville, FL 32222
4 Beds
3 Baths
2,510 SqFt
Key Details
Sold Price $387,000
Property Type Single Family Home
Sub Type Single Family Residence
Listing Status Sold
Purchase Type For Sale
Square Footage 2,510 sqft
Price per Sqft $154
Subdivision Longleaf
MLS Listing ID 1260780
Sold Date 04/05/24
Bedrooms 4
Full Baths 2
Half Baths 1
HOA Fees $68/qua
HOA Y/N Yes
Originating Board realMLS (Northeast Florida Multiple Listing Service)
Year Built 2018
Property Description
Welcome to this charming home with a natural color palette, complementing the serene atmosphere within. The kitchen boasts a center island, perfect for culinary endeavors, while other versatile rooms offer flexible living space to suit your needs. The primary bathroom features double sinks, ensuring convenience during busy mornings, while good under sink storage keeps everything organized. Step outside to a fenced backyard, offering security and privacy, along with a covered sitting area where you can unwind with a favorite book or enjoy outdoor gatherings. With fresh interior paint and partial flooring replacement in select areas, this property is ready for you to make it your own. Don't miss the opportunity to call this delightful home yours.
Location
State FL
County Duval
Community Longleaf
Area 064-Bent Creek/Plum Tree
Direction Head east on Hazel Lake Dr toward Old Middleburg Rd S. Turn right onto Old Middleburg Rd S. Turn right onto Longleaf Branch Dr. Turn left onto Ramsey Falls Dr. Turn left onto Swan Falls Ct
Interior
Heating Electric
Cooling Central Air, Electric
Exterior
Parking Features Additional Parking, Attached, Garage
Garage Spaces 2.0
Pool None
Utilities Available Electricity Available, Water Available
Total Parking Spaces 2
Garage Yes
Private Pool No
Building
Sewer Public Sewer
Water Public
New Construction No
Schools
Elementary Schools Enterprise
Middle Schools Charger Academy
High Schools Westside High School
Others
Senior Community No
Tax ID 0164099405
Acceptable Financing Cash, Conventional, FHA, VA Loan
Listing Terms Cash, Conventional, FHA, VA Loan
Read Less
Want to know what your home might be worth? Contact us for a FREE valuation!

Our team is ready to help you sell your home for the highest possible price ASAP
Bought with KELLER WILLIAMS FIRST COAST REALTY






