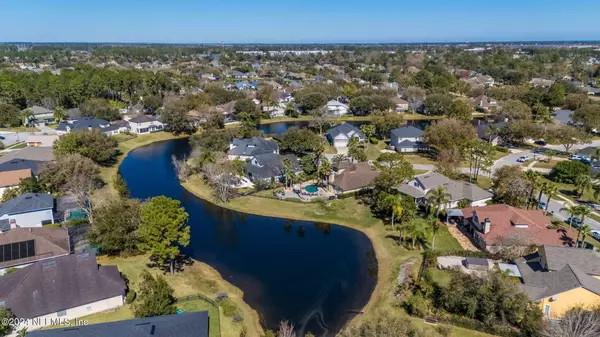$885,000
$925,000
4.3%For more information regarding the value of a property, please contact us for a free consultation.
3772 HARBOR CREEK CT Jacksonville, FL 32224
5 Beds
4 Baths
3,064 SqFt
Key Details
Sold Price $885,000
Property Type Single Family Home
Sub Type Single Family Residence
Listing Status Sold
Purchase Type For Sale
Square Footage 3,064 sqft
Price per Sqft $288
Subdivision Pablo Bay
MLS Listing ID 2009554
Sold Date 04/12/24
Style Traditional
Bedrooms 5
Full Baths 4
Construction Status Updated/Remodeled
HOA Fees $125/ann
HOA Y/N Yes
Originating Board realMLS (Northeast Florida Multiple Listing Service)
Year Built 2002
Annual Tax Amount $5,810
Lot Size 0.380 Acres
Acres 0.38
Lot Dimensions 110 X 275
Property Description
Welcome to 3772 Harbor Creek Ct, located in the sought-after Pablo Bay Community in Jacksonville, FL. This stunning 5-bedroom, 4-bathroom home offers a perfect blend of comfort, luxury, and functionality.
As you drive down the short dead-end street leading to this home, you'll be captivated by its prime location at the beginning of a serene cul-de-sac. The property boasts a captivating water view and an enticing pool oasis, offering a unique blend of tranquility and entertainment.
Step inside and be greeted by hand-scraped hardwood floors installed in 2021, creating a warm and inviting atmosphere. The house has been meticulously maintained, with new exterior paint completed in 2022 using Sherwin Williams Loxon XP Waterproof Coating/Paint. The attention to detail extends to the interior, with a fresh coat of paint also applied in 2022.
**Seller will contribute $10K to buy down buyer's rate with accepted offer by 3/15/24. For your convenience and peace of mind, this home is equipped with modern amenities, including a Lennox AC/Heat system with a 3-zone setup and (3) NEST A/C SMART controllers. Enjoy the benefits of a VIVINT SMART HOME system, featuring keyless deadbolts, home security, and environmental monitoring.
Outside, the property shines with a beautifully landscaped yard, highlighted by brick pavers, a fire pit, and an outdoor built-in grill. Relax and entertain in style with the outdoor TV, Extensive patio, and pool furniture included. The property also features a new Rain Bird remote irrigation controller (2022), ensuring your yard stays lush and green effortlessly.
The home is set up for multi generational living under one roof with an upstairs suite offering a large living area with all inclusive bedroom, closet and bathroom. This is a Vivint Smart home with automated features.
Other notable features of this home include California Custom Closets in 4 bedrooms and the kitchen pantry, a garage door controlled via MY Q app, and ceramic window tint for added comfort. The roof was replaced in October 2014, and the driveway stands out as one of the largest in the community.
Convenience is key with this property, as it is located just 3.3 miles from the beach, 4.6 miles from the Town Center, and only 1.1 miles from the Mayo Clinic. Grocery shopping and other amenities are within easy reach, with Publix, Target, and Walmart just a short drive away. For travelers, the Jacksonville Airport is 29 miles away.
Don't miss this opportunity to own a meticulously maintained home in a prime location with a wealth of features and amenities. Schedule a viewing today and experience the luxury lifestyle offered by 3772 Harbor Creek Ct.
Location
State FL
County Duval
Community Pablo Bay
Area 026-Intracoastal West-South Of Beach Blvd
Direction From Beach Blvd, turn right onto San Pablo Rd S. Turn right onto Crosswater Blvd. Turn left onto Harbor Creek Pl. Turn right onto Harbor Creek Ct.
Interior
Interior Features Breakfast Bar, Built-in Features, Ceiling Fan(s), Entrance Foyer, Guest Suite, His and Hers Closets, In-Law Floorplan, Kitchen Island, Primary Bathroom -Tub with Separate Shower, Primary Downstairs, Walk-In Closet(s)
Heating Central, Electric, Zoned
Cooling Central Air, Electric, Zoned
Flooring Carpet, Tile, Wood
Fireplaces Number 1
Furnishings Unfurnished
Fireplace Yes
Laundry Electric Dryer Hookup, Washer Hookup
Exterior
Exterior Feature Outdoor Kitchen
Parking Features Attached, Garage
Garage Spaces 2.0
Fence Back Yard, Wrought Iron
Pool Private, In Ground
Utilities Available Cable Available, Cable Connected, Electricity Connected, Sewer Connected, Water Connected
Amenities Available Barbecue, Basketball Court, Children's Pool, Clubhouse, Dog Park, Park, Playground, Tennis Court(s)
View Pond
Roof Type Shingle
Porch Covered, Patio
Total Parking Spaces 2
Garage Yes
Private Pool No
Building
Lot Description Cul-De-Sac, Dead End Street
Sewer Public Sewer
Water Public
Architectural Style Traditional
Structure Type Stucco
New Construction No
Construction Status Updated/Remodeled
Schools
Elementary Schools Alimacani
Middle Schools Kernan
High Schools Atlantic Coast
Others
HOA Name Pablo Bay Home Owner's Association, Inc.
Senior Community No
Tax ID 1674531820
Security Features Security Lights,Security System Owned,Smoke Detector(s)
Acceptable Financing Cash, Conventional, FHA, VA Loan
Listing Terms Cash, Conventional, FHA, VA Loan
Read Less
Want to know what your home might be worth? Contact us for a FREE valuation!

Our team is ready to help you sell your home for the highest possible price ASAP
Bought with KELLER WILLIAMS REALTY ATLANTIC PARTNERS






