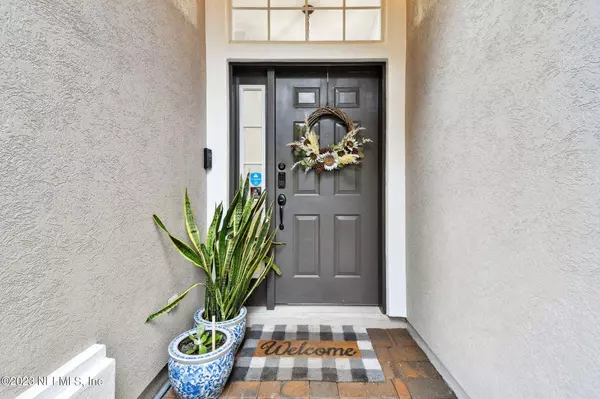$382,000
$385,000
0.8%For more information regarding the value of a property, please contact us for a free consultation.
1007 OTTER CREEK DR Orange Park, FL 32065
4 Beds
2 Baths
2,112 SqFt
Key Details
Sold Price $382,000
Property Type Single Family Home
Sub Type Single Family Residence
Listing Status Sold
Purchase Type For Sale
Square Footage 2,112 sqft
Price per Sqft $180
Subdivision Timberlake
MLS Listing ID 2001206
Sold Date 04/25/24
Style Traditional
Bedrooms 4
Full Baths 2
HOA Fees $7/ann
HOA Y/N Yes
Originating Board realMLS (Northeast Florida Multiple Listing Service)
Year Built 2006
Annual Tax Amount $3,556
Lot Size 7,187 Sqft
Acres 0.17
Lot Dimensions 7173 sq ft
Property Description
PRICED TO SELL! in highly desirable OAKLEAF community, most needs covered within few miles. ''Turn Key'' must see, 1 story, home. Live comfortably with 4 beds, 2 Baths, modern improvements throughout. New Roof/HVAC 6/23, fresh exterior paint 2022, renovated 2nd bath 12/23. Fully updated kitchen with 42'' kitchen cabinets, Quartz counter tops, tiled backsplash & integrated Stainless appliances. Plenty of space for living or entertaining, enjoy the Breakfast nook, with separate Dining/Living room combo. Fall in love with the Large Master Bedroom, Walk-in closet, bathtub, tiled shower and upgraded vanities. New lighting and wood burning fireplace sets the right mood. Spacious fully vinyl fenced yard for added security. Installed Gutters throughout! Enjoy tranquility in back patio facing wooded area. Located in dead end street close to top rated schools. Transferable Termite bond..LOW HOA. Enjoy amenity centers: Pools, Gyms, Playgrounds and outdoor sport fields. Schedule your showing tod
Location
State FL
County Clay
Community Timberlake
Area 139-Oakleaf/Orange Park/Nw Clay County
Direction From SR 23 South Bound, Take exit 35 toward Oakleaf Plantation Parkway/Discovery Dr onto Oakleaf Plantation Pkwy. Right on Deer View Ln, Right on Timberline Dr, Right on Maple Ln, Right on Otter Creek Dr. House is on the left
Rooms
Other Rooms Shed(s)
Interior
Interior Features Breakfast Bar, Breakfast Nook, Ceiling Fan(s), Entrance Foyer, Pantry, Primary Bathroom -Tub with Separate Shower, Split Bedrooms, Vaulted Ceiling(s), Walk-In Closet(s)
Heating Central, Electric
Cooling Central Air, Electric
Flooring Tile, Wood
Fireplaces Number 1
Fireplaces Type Electric
Furnishings Negotiable
Fireplace Yes
Laundry Electric Dryer Hookup, In Unit, Lower Level, Washer Hookup
Exterior
Garage Attached, Garage
Garage Spaces 2.0
Fence Back Yard, Full, Vinyl
Pool Community
Utilities Available Cable Available, Electricity Available, Electricity Connected, Sewer Available, Sewer Connected, Water Available
Amenities Available Basketball Court, Children's Pool, Clubhouse, Fitness Center, Jogging Path, Playground, Tennis Court(s)
Waterfront No
View Trees/Woods
Roof Type Shingle
Porch Front Porch, Rear Porch
Parking Type Attached, Garage
Total Parking Spaces 2
Garage Yes
Private Pool No
Building
Lot Description Dead End Street
Sewer Public Sewer
Water Public
Architectural Style Traditional
Structure Type Fiber Cement,Frame,Stucco
New Construction No
Schools
Elementary Schools Discovery Oaks
High Schools Oakleaf High School
Others
HOA Name OAKLEAF PLANTATION EAST WEST
Senior Community No
Tax ID 07042500786900745
Security Features Smoke Detector(s)
Acceptable Financing Cash, Conventional, FHA, VA Loan
Listing Terms Cash, Conventional, FHA, VA Loan
Read Less
Want to know what your home might be worth? Contact us for a FREE valuation!

Our team is ready to help you sell your home for the highest possible price ASAP
Bought with UNITED REAL ESTATE GALLERY






