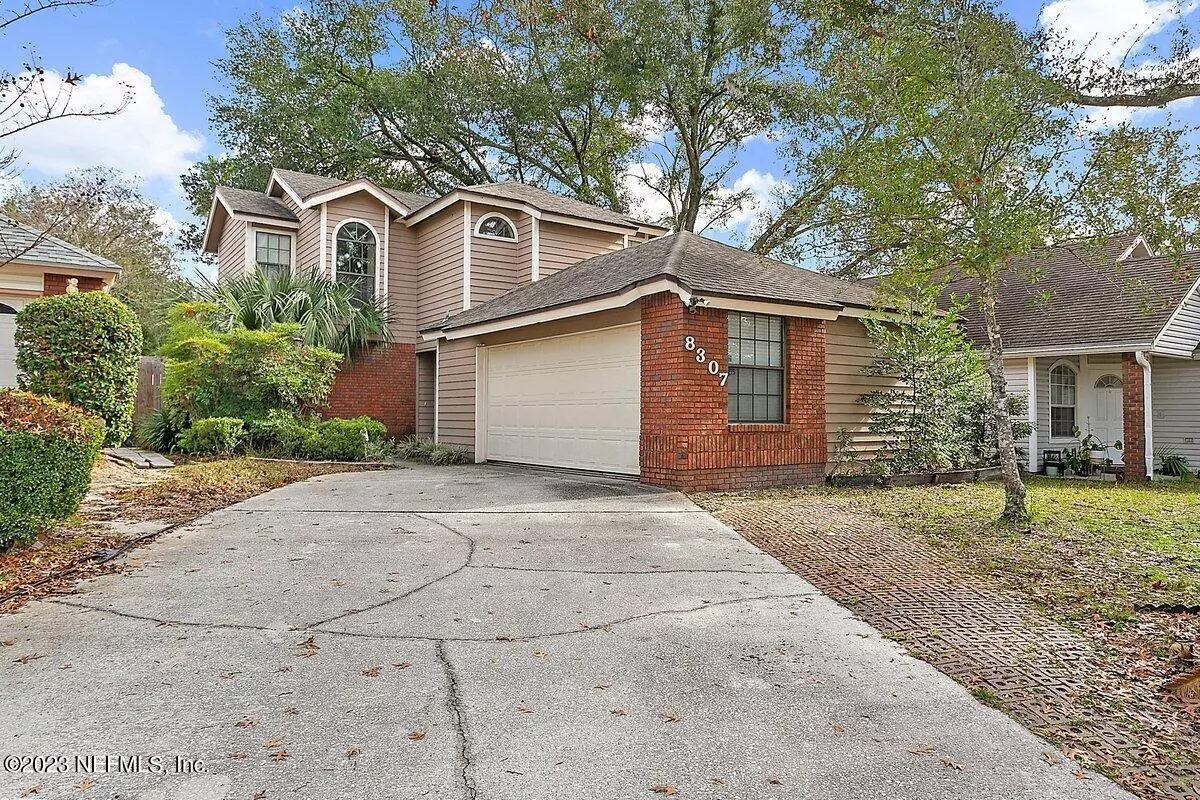$276,000
$269,900
2.3%For more information regarding the value of a property, please contact us for a free consultation.
8307 COPPERFIELD CIR W Jacksonville, FL 32244
2 Beds
3 Baths
1,523 SqFt
Key Details
Sold Price $276,000
Property Type Single Family Home
Sub Type Single Family Residence
Listing Status Sold
Purchase Type For Sale
Square Footage 1,523 sqft
Price per Sqft $181
Subdivision Argyle/Chimney Lakes
MLS Listing ID 1260870
Sold Date 04/26/24
Style Contemporary
Bedrooms 2
Full Baths 2
Half Baths 1
HOA Fees $38/qua
HOA Y/N Yes
Originating Board realMLS (Northeast Florida Multiple Listing Service)
Year Built 1987
Property Description
$10k BUYER CREDIT at closing!! Dramatic two-story floor plan in Argyle Forest. Two large bedrooms, each with its own full-bath (one up, one down). Light and airy loft would make an excellent office or den. Additional half-bath downstairs for guests. Living room with soaring ceiling and fireplace. Huge kitchen with TONS of cabinets and storage. Nicely landscaped backyard with tiled patio. Double-car garage with courtyard entry. Community pool, tennis, and playground. Vintage home is well cared for but sold as-is.
Location
State FL
County Duval
Community Argyle/Chimney Lakes
Area 067-Collins Rd/Argyle/Oakleaf Plantation (Duval)
Direction From Argyle Forest Blvd, north onto Chimney Oak DR, right onto Copperfield Cir W.
Interior
Interior Features Eat-in Kitchen, Entrance Foyer, Primary Bathroom - Shower No Tub, Primary Bathroom - Tub with Shower, Primary Downstairs, Split Bedrooms, Walk-In Closet(s)
Heating Central
Cooling Central Air, Electric
Flooring Carpet, Tile, Vinyl
Fireplaces Number 1
Fireplace Yes
Laundry Electric Dryer Hookup, Washer Hookup
Exterior
Parking Features Garage
Garage Spaces 2.0
Pool Community
Utilities Available Electricity Connected, Sewer Connected, Water Connected
Roof Type Shingle
Porch Front Porch, Patio
Total Parking Spaces 2
Garage Yes
Private Pool No
Building
Sewer Public Sewer
Water Public
Architectural Style Contemporary
Structure Type Frame
New Construction No
Schools
Elementary Schools Chimney Lakes
Middle Schools Charger Academy
High Schools Westside High School
Others
HOA Name Chimney Lakes
Senior Community No
Tax ID 0164633740
Acceptable Financing Cash, Conventional, FHA, VA Loan
Listing Terms Cash, Conventional, FHA, VA Loan
Read Less
Want to know what your home might be worth? Contact us for a FREE valuation!

Our team is ready to help you sell your home for the highest possible price ASAP
Bought with GAILEY ENTERPRISES LLC





