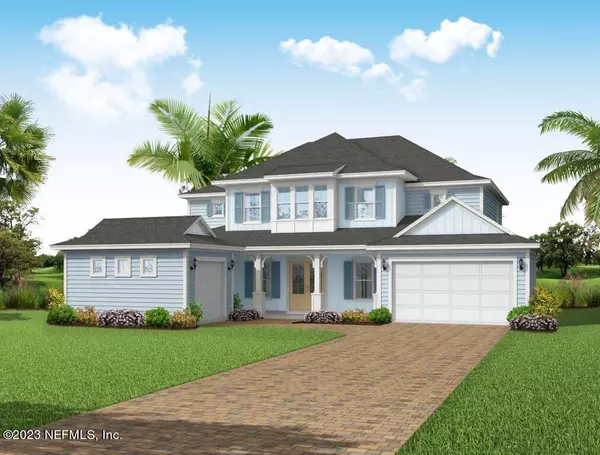$1,650,000
$1,699,900
2.9%For more information regarding the value of a property, please contact us for a free consultation.
88 SABAL CRK TRL Ponte Vedra, FL 32081
5 Beds
5 Baths
4,215 SqFt
Key Details
Sold Price $1,650,000
Property Type Single Family Home
Sub Type Single Family Residence
Listing Status Sold
Purchase Type For Sale
Square Footage 4,215 sqft
Price per Sqft $391
Subdivision Coral Ridge
MLS Listing ID 1248525
Sold Date 04/26/24
Style Traditional
Bedrooms 5
Full Baths 4
Half Baths 1
Construction Status Under Construction
HOA Fees $125/ann
HOA Y/N Yes
Originating Board realMLS (Northeast Florida Multiple Listing Service)
Year Built 2023
Property Description
Riverside Homes exquisite Seaside MODEL now FOR SALE in Coral Ridge situated on a large preserve lot at the end of a cul de sac with lots of room for a pool. The model will require a short term leaseback. The Seaside is by far our most desired plan and features 5 Bedrooms, 4.5 Baths, 3 car courtyard Garage, huge Loft, Study, Flex or Dining Room, large Butler's Pantry, Mud Room and more. In addition to the Owner Suite, an additional Guest Suite with Bath is downstairs. Some of the structural options added are Sitting Room in Owner Suite, additional windows in casual Dining area and Owner Suite, huge 16' slider in Great Room, golf cart charging circuit and more. Home to be complete early November, photos coming soon. Site map, survey and floor plan in documents.
Location
State FL
County St. Johns
Community Coral Ridge
Area 272-Nocatee South
Direction From Nocatee Pkwy, right on Crosswater, left into Coral Ridge, right on Sabal Cree, home at end of cul de sac on right
Interior
Interior Features Breakfast Bar, Butler Pantry, Entrance Foyer, Kitchen Island, Pantry, Primary Bathroom -Tub with Separate Shower, Split Bedrooms, Walk-In Closet(s)
Heating Central
Cooling Central Air
Flooring Tile
Laundry Electric Dryer Hookup, Washer Hookup
Exterior
Parking Features Additional Parking, Attached, Garage
Garage Spaces 3.0
Pool Community
Utilities Available Natural Gas Available
Amenities Available Children's Pool, Jogging Path, Playground, Spa/Hot Tub, Tennis Court(s)
View Protected Preserve
Roof Type Shingle
Porch Covered, Front Porch, Patio
Total Parking Spaces 3
Private Pool No
Building
Lot Description Sprinklers In Front, Sprinklers In Rear, Wooded
Sewer Public Sewer
Water Public
Architectural Style Traditional
Structure Type Fiber Cement,Frame
New Construction Yes
Construction Status Under Construction
Schools
Elementary Schools Pine Island Academy
Middle Schools Pine Island Academy
High Schools Allen D. Nease
Others
Tax ID 0705011040
Security Features Security System Owned
Acceptable Financing Cash, Conventional, FHA, VA Loan
Listing Terms Cash, Conventional, FHA, VA Loan
Read Less
Want to know what your home might be worth? Contact us for a FREE valuation!

Our team is ready to help you sell your home for the highest possible price ASAP
Bought with RICK WOOD & ASSOCIATES INC





