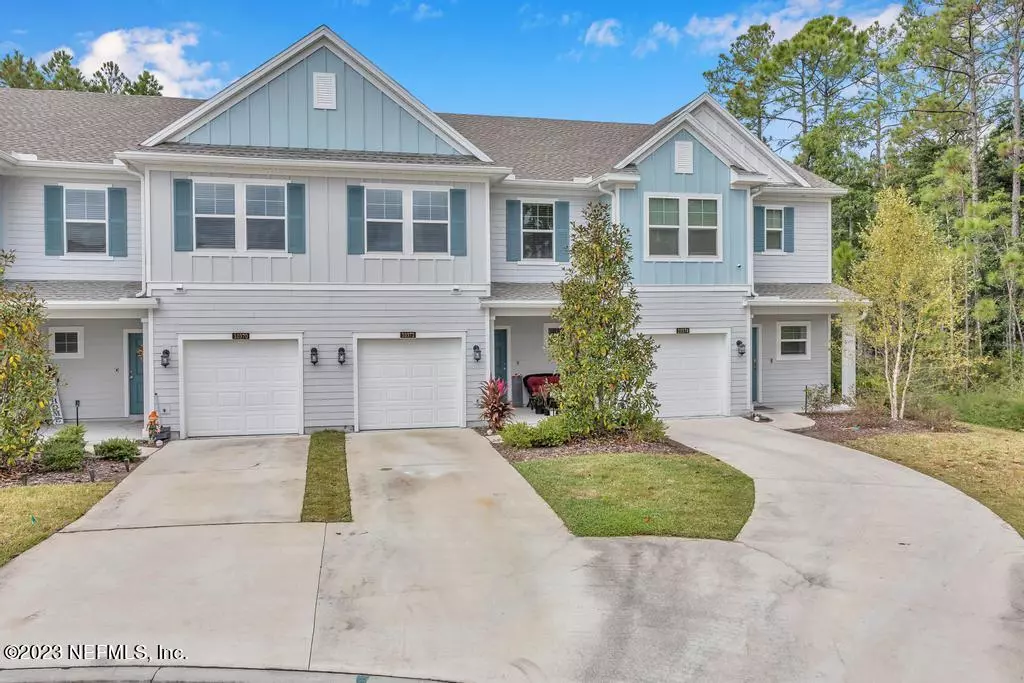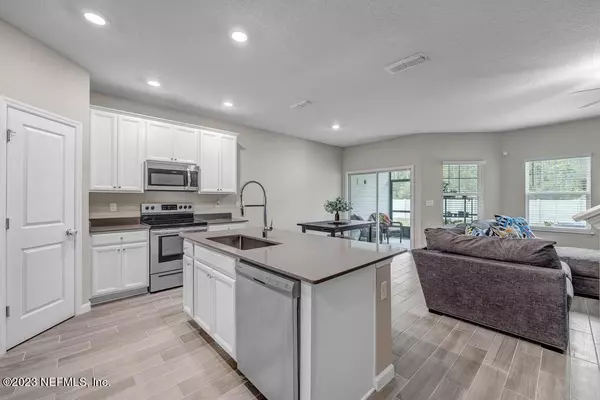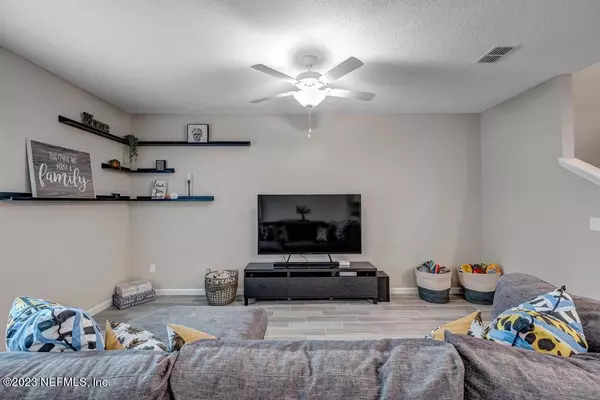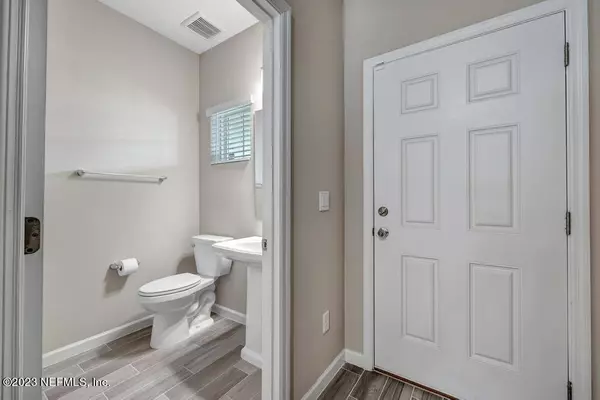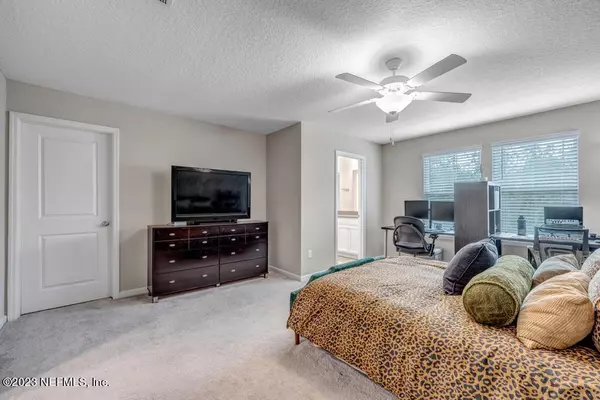$265,000
$265,000
For more information regarding the value of a property, please contact us for a free consultation.
10372 ALDER CREEK LN Jacksonville, FL 32222
3 Beds
3 Baths
1,574 SqFt
Key Details
Sold Price $265,000
Property Type Townhouse
Sub Type Townhouse
Listing Status Sold
Purchase Type For Sale
Square Footage 1,574 sqft
Price per Sqft $168
Subdivision Longleaf
MLS Listing ID 1255653
Sold Date 04/29/24
Bedrooms 3
Full Baths 2
Half Baths 1
HOA Fees $248/mo
HOA Y/N Yes
Originating Board realMLS (Northeast Florida Multiple Listing Service)
Year Built 2021
Property Description
Discover your dream home. This two-year-old townhome, offers a hassle-free lifestyle with no exterior maintenance worries. Move in ready in the inside with almost new from the bottom up - it's your investment opportunity for mid-term, short term or second home without the extra effort, fit for first time home owner.
Enjoy the spaciousness of a three-bedroom, 2.5-bath, 2-story layout with an inviting open floor plan, adorned with chic white cabinets and quartz countertops. TWO bathrooms feature double sinks for added convenience. Step out onto the covered porch at the back and relish the tranquility of a cul-de-sac location.
Experience modern living with a smart home technology panel in the laundry room on the second floor. This move-in-ready gem is strategically situated close to schools, restaurants, hospital, grocery and shopping, making every aspect of your daily life effortlessly accessible. The motivated seller is ready to make your dream home a reality - seize the opportunity!
Location
State FL
County Duval
Community Longleaf
Area 067-Collins Rd/Argyle/Oakleaf Plantation (Duval)
Direction I-295 to Collins Road, West on Collins, Right on Old Middleburg Rd; Left on Longleaf Branch; Left at Placid Point then left at Alder Creek. Home is on left at the end of the road
Interior
Interior Features Pantry, Primary Bathroom - Shower No Tub, Walk-In Closet(s)
Heating Central
Cooling Central Air
Flooring Tile
Exterior
Parking Features Additional Parking, Attached, Garage
Garage Spaces 1.0
Pool Community
Utilities Available Cable Available, Cable Connected, Electricity Available, Electricity Connected, Sewer Available, Sewer Connected, Water Available, Water Connected
Amenities Available Clubhouse, Playground
Roof Type Shingle
Porch Porch, Screened
Total Parking Spaces 1
Garage Yes
Private Pool No
Building
Lot Description Cul-De-Sac
Sewer Public Sewer
Water Public
Structure Type Frame
New Construction No
Schools
Elementary Schools Enterprise
Middle Schools Charger Academy
High Schools Westside High School
Others
HOA Name Oakleaf
Senior Community No
Tax ID 0164102685
Security Features Smoke Detector(s)
Acceptable Financing Cash, Conventional, FHA, VA Loan
Listing Terms Cash, Conventional, FHA, VA Loan
Read Less
Want to know what your home might be worth? Contact us for a FREE valuation!

Our team is ready to help you sell your home for the highest possible price ASAP
Bought with THE LEGENDS OF REAL ESTATE


