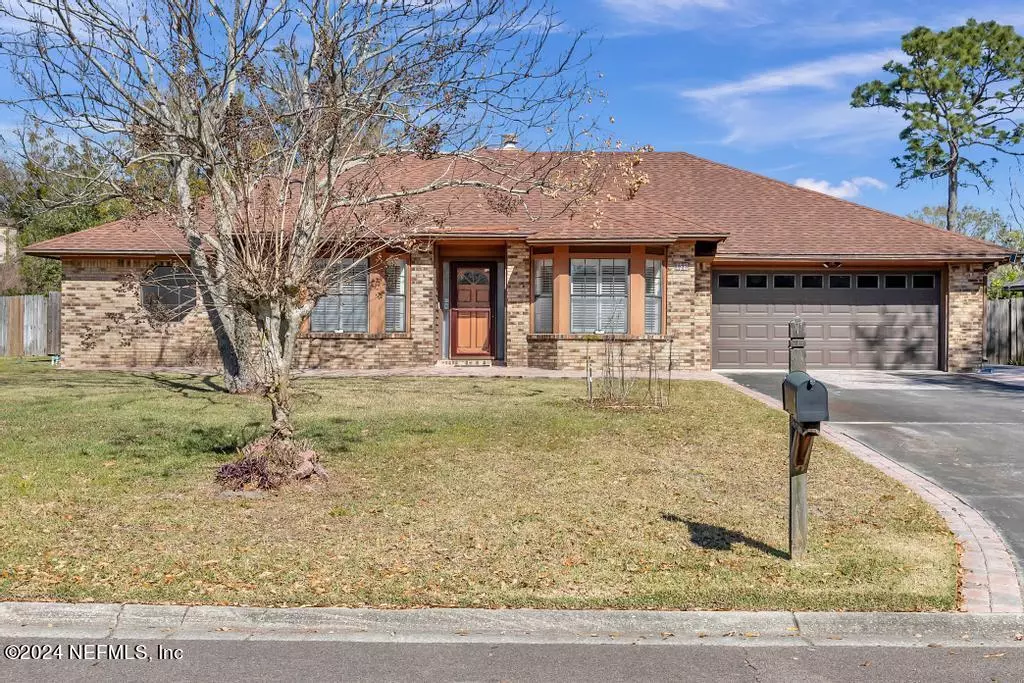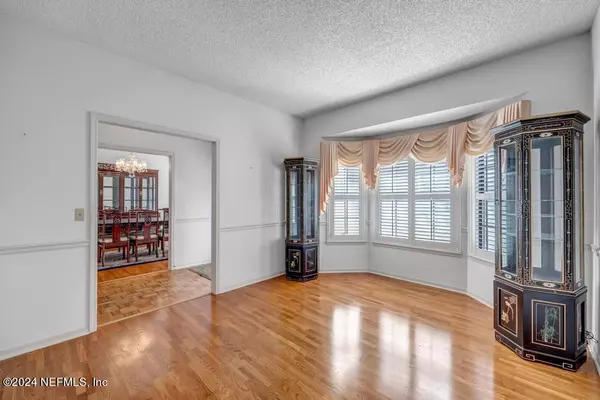$330,000
$349,000
5.4%For more information regarding the value of a property, please contact us for a free consultation.
8933 IRONGATE DR Jacksonville, FL 32244
4 Beds
2 Baths
2,253 SqFt
Key Details
Sold Price $330,000
Property Type Single Family Home
Sub Type Single Family Residence
Listing Status Sold
Purchase Type For Sale
Square Footage 2,253 sqft
Price per Sqft $146
Subdivision Argyle/Chimney Lakes
MLS Listing ID 2011657
Sold Date 04/24/24
Style Traditional
Bedrooms 4
Full Baths 2
Construction Status Fixer
HOA Fees $38/qua
HOA Y/N Yes
Originating Board realMLS (Northeast Florida Multiple Listing Service)
Year Built 1989
Annual Tax Amount $193
Lot Size 0.300 Acres
Acres 0.3
Property Description
Discover the potential within this charming 4-bedroom, 2-bathroom home awaiting your personal touch. Situated in the sought after Argyle Forest neighborhood. This property presents an exciting opportunity for buyers looking to customize & create their dream space. As you enter, you are greeted by a warm & welcoming atmosphere, vaulted ceilings & a spacious living area ready to be transformed into the heart of the home. Retreat to the master suite, tucked away on one side of the home for ultimate privacy. Complete with a spacious layout, 2 walk-in closets, & ensuite bathroom, it provides a serene sanctuary to unwind after a long day. On the opposite side of the home, you will find the additional bedrooms & bathroom, offering flexibility & functionality for family members or guests. With a split floor plan, everyone can enjoy their own space and privacy. The kitchen offers a solid foundation, awaiting your vision for modern updates and upgrades. Outside, the expansive yard provides endless possibilities. The Florida room serves as a bonus room just perfect for entertaining friends & family. This home offers the ideal canvas for creating the perfect living environment. Do not miss out on this incredible opportunity to make this house your own. Conveniently located near Oakleaf Plantation, Bent Creek Golf Course & Cecil Airport. Schedule a viewing today and unlock the potential of this hidden gem! New roof will be completed by March 6th. This home is own by original homeowner.
Location
State FL
County Duval
Community Argyle/Chimney Lakes
Area 067-Collins Rd/Argyle/Oakleaf Plantation (Duval)
Direction From 295N: exit 16 toward 103rd St. onto SR-134 W, turn left on Shindler Dr. for 3.5 miles Turn left onto Argyle Forest Bldv for 0.2 miles Turn right onto Cheswick Oak Ave. for 0.3 miles Turn right on to Staples Mill Dr. for 0.2 Turn left onto Irongate Dr. for 0.2 miles
Interior
Interior Features Ceiling Fan(s), Entrance Foyer, His and Hers Closets, Pantry, Primary Bathroom -Tub with Separate Shower, Split Bedrooms, Vaulted Ceiling(s), Walk-In Closet(s)
Heating Central
Cooling Central Air, Wall/Window Unit(s)
Flooring Carpet, Laminate, Tile
Fireplaces Type Wood Burning
Furnishings Unfurnished
Fireplace Yes
Laundry In Unit, Sink
Exterior
Parking Features Garage
Garage Spaces 2.0
Fence Wood
Utilities Available Cable Available, Electricity Available, Water Available
Amenities Available Basketball Court, Playground, Tennis Court(s)
Roof Type Shingle
Porch Covered, Rear Porch
Total Parking Spaces 2
Garage Yes
Private Pool No
Building
Faces South
Sewer Public Sewer
Water Public
Architectural Style Traditional
Structure Type Brick Veneer
New Construction No
Construction Status Fixer
Schools
Elementary Schools Chimney Lakes
Middle Schools Charger Academy
High Schools Westside High School
Others
Senior Community No
Tax ID 0164635555
Security Features Smoke Detector(s)
Acceptable Financing Cash, Conventional, FHA, VA Loan
Listing Terms Cash, Conventional, FHA, VA Loan
Read Less
Want to know what your home might be worth? Contact us for a FREE valuation!

Our team is ready to help you sell your home for the highest possible price ASAP





