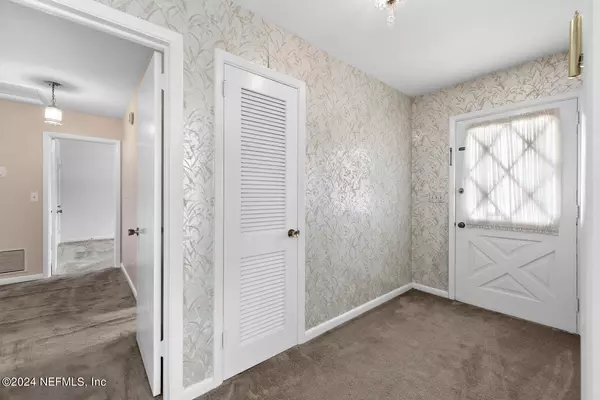$320,000
$330,000
3.0%For more information regarding the value of a property, please contact us for a free consultation.
7835 BELLEMEADE BLVD S Jacksonville, FL 32211
4 Beds
3 Baths
2,156 SqFt
Key Details
Sold Price $320,000
Property Type Single Family Home
Sub Type Single Family Residence
Listing Status Sold
Purchase Type For Sale
Square Footage 2,156 sqft
Price per Sqft $148
Subdivision Alderman Park
MLS Listing ID 2019790
Sold Date 05/01/24
Style Ranch
Bedrooms 4
Full Baths 3
HOA Y/N No
Originating Board realMLS (Northeast Florida Multiple Listing Service)
Year Built 1961
Annual Tax Amount $4,528
Lot Size 10,890 Sqft
Acres 0.25
Property Description
As you step into this home you'll be pulled back in time to the groovy 1960s! This 4 bedroom/3 bathroom brick home exemplifies this era with terrazzo & wood floors, smooth ceilings, paneled walls, wet bar & planter box. Just picture the planter box overflowing with ferns! There are two en-suites which are ideal for accommodating guests or family members who appreciate their own space. Enjoy the view of the private back yard in the heated/cooled sunroom. These one-of-a-kind bathrooms are a real treat for anyone who appreciates the style & flair of this time period! They offer vintage tilework, retro fixtures & accessories & are a delightful blast from the past that can be cherished for their unique character. To top it all off, the major components have been updated: electric panel (2023), roof (2020), HVAC (2018), water heater (2005) & re-piped (1999). Overall this home offers such nostalgic charm!
Location
State FL
County Duval
Community Alderman Park
Area 041-Arlington
Direction From Lone Star Road, go south on Bellemeade Boulevard, go through Carlotta Road, pass Westlawn Drive, and the house will be on the right.
Interior
Interior Features Breakfast Bar, Ceiling Fan(s), Eat-in Kitchen, Entrance Foyer, His and Hers Closets, In-Law Floorplan, Pantry, Primary Bathroom - Shower No Tub, Primary Downstairs, Split Bedrooms, Walk-In Closet(s), Wet Bar
Heating Central, Electric
Cooling Central Air, Electric
Flooring Carpet, Terrazzo, Tile, Wood
Furnishings Unfurnished
Laundry Electric Dryer Hookup, In Garage, Sink, Washer Hookup
Exterior
Parking Features Attached, Circular Driveway, Garage, Garage Door Opener
Garage Spaces 2.0
Fence Back Yard, Chain Link
Pool None
Utilities Available Cable Available, Electricity Connected, Sewer Connected, Water Connected
Roof Type Shingle
Porch Glass Enclosed, Patio, Porch
Total Parking Spaces 2
Garage Yes
Private Pool No
Building
Lot Description Few Trees
Sewer Public Sewer
Water Public
Architectural Style Ranch
New Construction No
Others
Senior Community No
Tax ID 1429190000
Security Features Smoke Detector(s)
Acceptable Financing Cash, Conventional, FHA, VA Loan
Listing Terms Cash, Conventional, FHA, VA Loan
Read Less
Want to know what your home might be worth? Contact us for a FREE valuation!

Our team is ready to help you sell your home for the highest possible price ASAP





