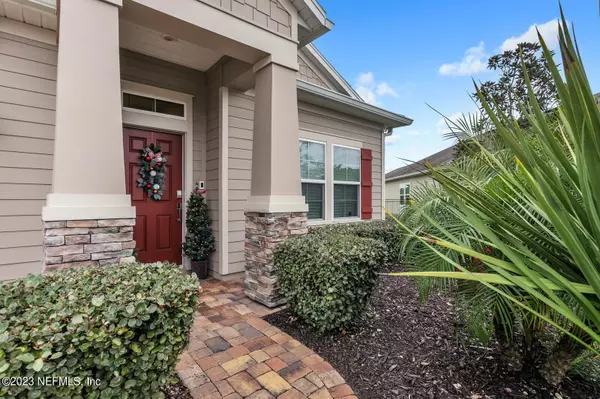$550,000
$539,900
1.9%For more information regarding the value of a property, please contact us for a free consultation.
344 ASH BREEZE CV St Augustine, FL 32095
4 Beds
3 Baths
2,309 SqFt
Key Details
Sold Price $550,000
Property Type Single Family Home
Sub Type Single Family Residence
Listing Status Sold
Purchase Type For Sale
Square Footage 2,309 sqft
Price per Sqft $238
Subdivision Bannon Lakes
MLS Listing ID 2000941
Sold Date 04/30/24
Style Ranch,Traditional
Bedrooms 4
Full Baths 2
Half Baths 1
HOA Fees $41/ann
HOA Y/N Yes
Originating Board realMLS (Northeast Florida Multiple Listing Service)
Year Built 2019
Property Description
Welcome home to your beautifully maintained oasis in Bannon Lakes! This private cul-de-sac gem boasts wood tile throughout the main living areas, creating a warm & inviting atmosphere. The heart of the home is the oversized island, perfect for entertaining & daily gatherings. Enjoy the seamless flow of the open floorplan, allowing for effortless movement between the kitchen, dining, & living areas. Step outside to your large screened lanai, a tranquil space to unwind and enjoy the Florida weather. The expansive fenced backyard provides privacy and serenity, backing to a wooded preserve and a picturesque pond.
Convenience is at your doorstep with easy access to I-95, ensuring a smooth commute. Explore nearby shopping and indulge in a variety of dining experiences, all just minutes away. Embrace a lifestyle of comfort and leisure, surrounded by amenities that cater to your every need.
Your dream home awaits, welcome to the life of convenience & serenity !
Location
State FL
County St. Johns
Community Bannon Lakes
Area 306-World Golf Village Area-Ne
Direction From I95 Exit 323 - International Golf Parkway - East. Bannon Lakes is less than 1 mile on the left side. Left onto Bannon Lakes Blvd, Left onto Ash Breeze Cove, home at end of cul-de-sac.
Interior
Interior Features Breakfast Bar, Ceiling Fan(s), Entrance Foyer, His and Hers Closets, Kitchen Island, Open Floorplan, Primary Bathroom -Tub with Separate Shower, Walk-In Closet(s)
Heating Central, Electric, Heat Pump, Other
Cooling Central Air, Electric
Flooring Carpet, Tile
Laundry Electric Dryer Hookup, Washer Hookup
Exterior
Exterior Feature Fire Pit
Garage Attached, Garage, Garage Door Opener, Underground
Garage Spaces 2.0
Fence Back Yard
Pool Community
Utilities Available Cable Available, Electricity Connected, Natural Gas Connected, Sewer Connected, Water Connected
Amenities Available Basketball Court, Clubhouse, Fitness Center, Pickleball, Playground, Tennis Court(s)
Waterfront Yes
Waterfront Description Pond
View Pond
Roof Type Shingle
Porch Covered, Patio, Screened
Parking Type Attached, Garage, Garage Door Opener, Underground
Total Parking Spaces 2
Garage Yes
Private Pool No
Building
Lot Description Cul-De-Sac, Dead End Street
Sewer Public Sewer
Water Public
Architectural Style Ranch, Traditional
Structure Type Fiber Cement,Frame
New Construction No
Schools
Elementary Schools Mill Creek Academy
Middle Schools Mill Creek Academy
High Schools Tocoi Creek
Others
HOA Name Orchard Cove / Bannon Lakes
Senior Community No
Tax ID 0270170280
Security Features Smoke Detector(s)
Acceptable Financing Cash, Conventional, FHA, VA Loan
Listing Terms Cash, Conventional, FHA, VA Loan
Read Less
Want to know what your home might be worth? Contact us for a FREE valuation!

Our team is ready to help you sell your home for the highest possible price ASAP
Bought with THE NEWCOMER GROUP






