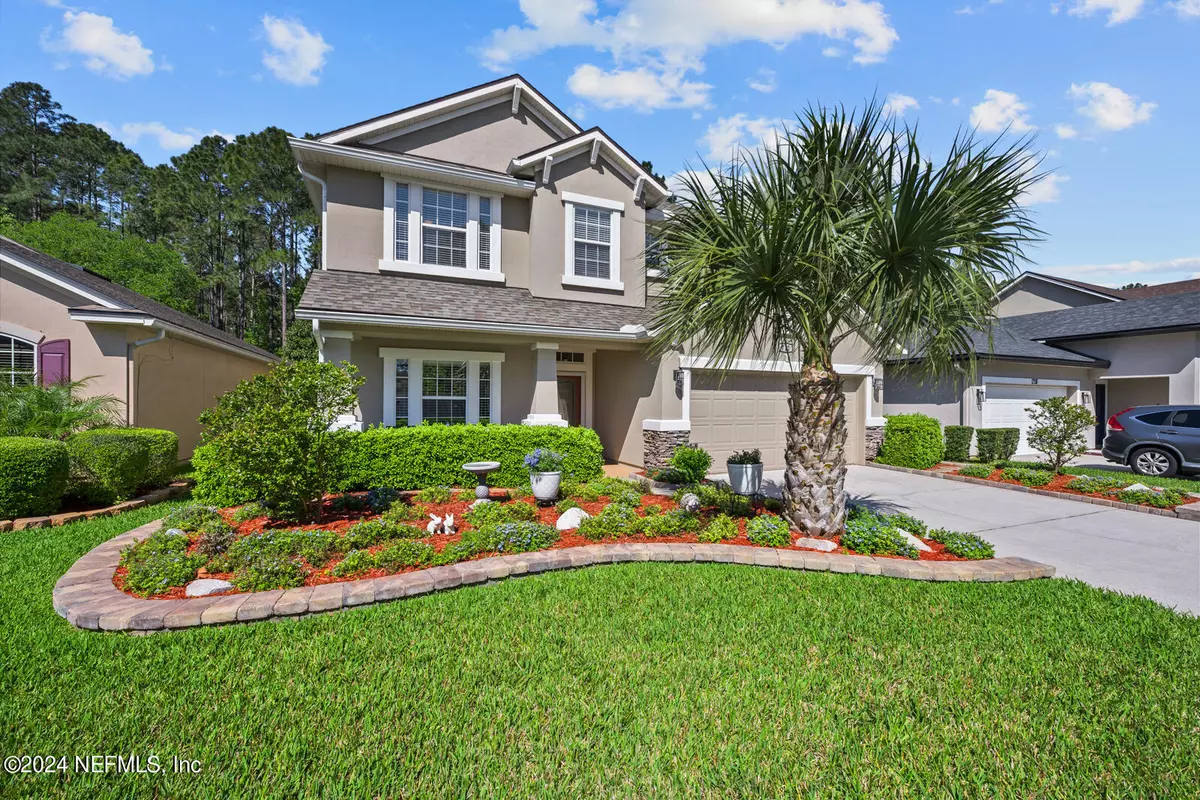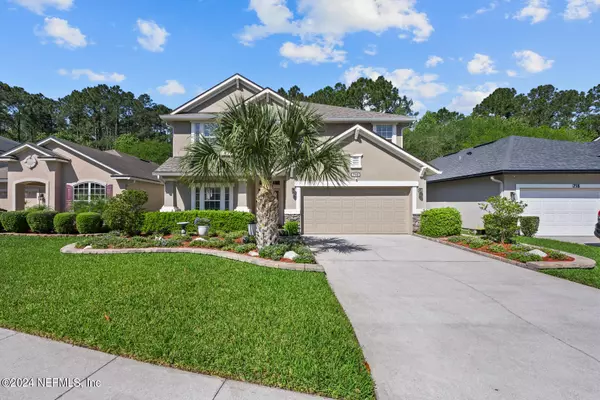$537,000
$549,900
2.3%For more information regarding the value of a property, please contact us for a free consultation.
712 CANDLEBARK DR Jacksonville, FL 32225
5 Beds
3 Baths
2,878 SqFt
Key Details
Sold Price $537,000
Property Type Single Family Home
Sub Type Single Family Residence
Listing Status Sold
Purchase Type For Sale
Square Footage 2,878 sqft
Price per Sqft $186
Subdivision Waterleaf
MLS Listing ID 2018279
Sold Date 05/07/24
Bedrooms 5
Full Baths 3
HOA Fees $51/ann
HOA Y/N Yes
Originating Board realMLS (Northeast Florida Multiple Listing Service)
Year Built 2007
Annual Tax Amount $4,372
Lot Size 6,969 Sqft
Acres 0.16
Property Description
Stunning and meticulously well maintained home on wooded lot. This Waterleaf community, is close to the beaches, UNF, Mayo, and the Town Center. This home has an open floor plan with beautiful finishes. Dramatic staircase leading from the formal dining room/living room area. Open kitchen, complete with granite, tile backsplash, prep island, and huge walk-in pantry. Cozy family room w/ custom built ins and fireplace. In law suite located on the 1st floor with full bath. Large loft upstairs for gaming, movies, etc.. Double door entry into Primary suite, Primary suite has side room perfect for office or reading area. Enjoy the gorgeous primary bath w/ garden tub and separate shower. Large wooded private backyard and patio. Garage has epoxy flooring, and much more.
Location
State FL
County Duval
Community Waterleaf
Area 042-Ft Caroline
Direction From Atlantic Blvd. and Kernan, head north, Waterleaf on your left, t. left onto Candlebark, and home is on the right.
Interior
Interior Features Entrance Foyer, Guest Suite, In-Law Floorplan, Kitchen Island, Pantry, Walk-In Closet(s)
Heating Electric, Hot Water
Cooling Central Air
Flooring Carpet, Tile
Fireplaces Number 1
Fireplaces Type Gas
Fireplace Yes
Exterior
Parking Features Garage
Garage Spaces 2.0
Fence Back Yard
Pool None
Utilities Available Water Connected
Amenities Available Basketball Court, Children's Pool, Clubhouse, Playground
View Trees/Woods
Total Parking Spaces 2
Garage Yes
Private Pool No
Building
Lot Description Wooded
Sewer Public Sewer
Water Public
Structure Type Stucco
New Construction No
Others
HOA Fee Include Maintenance Grounds
Senior Community No
Tax ID 1674452725
Acceptable Financing Cash, Conventional, FHA, VA Loan
Listing Terms Cash, Conventional, FHA, VA Loan
Read Less
Want to know what your home might be worth? Contact us for a FREE valuation!

Our team is ready to help you sell your home for the highest possible price ASAP
Bought with KELLER WILLIAMS REALTY ATLANTIC PARTNERS ST. AUGUSTINE





