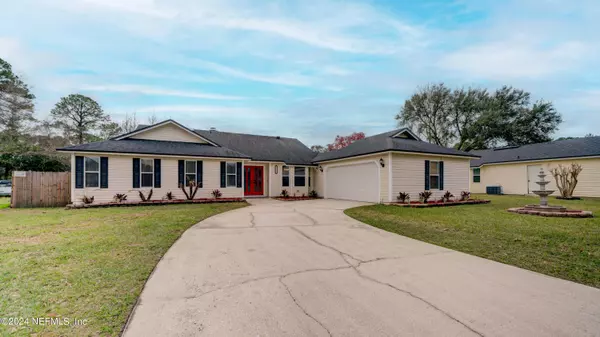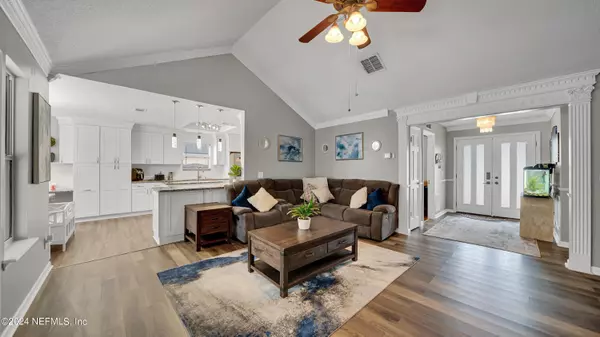$379,900
$379,900
For more information regarding the value of a property, please contact us for a free consultation.
8828 BANDERA CIR S Jacksonville, FL 32244
3 Beds
2 Baths
1,846 SqFt
Key Details
Sold Price $379,900
Property Type Single Family Home
Sub Type Single Family Residence
Listing Status Sold
Purchase Type For Sale
Square Footage 1,846 sqft
Price per Sqft $205
Subdivision Argyle/Chimney Lakes
MLS Listing ID 2004265
Sold Date 05/07/24
Style Ranch
Bedrooms 3
Full Baths 2
Construction Status Updated/Remodeled
HOA Fees $37/qua
HOA Y/N Yes
Originating Board realMLS (Northeast Florida Multiple Listing Service)
Year Built 1987
Annual Tax Amount $3,938
Lot Size 0.390 Acres
Acres 0.39
Property Description
This exceptional home offers a character-filled interior and comes equipped with relaxed living spaces and a bonus room. Entertaining has never been easier thanks to this well-equipped, eat-in kitchen that has been beautifully updated and features stone countertops and island. Wake up refreshed in the spacious master suite that provides a walk-in closet and a lavish fireplace. Relax in the good-sized suburban getaway that features a screened porch and in-ground pool. Lots of space for gatherings and outdoor entertaining. Just the suburban atmosphere you've been looking for! Ideally located in a peaceful Chimney Lakes neighborhood. This unique home won't last long. See this one quickly or miss a great home.
All information pertaining to the property is deemed reliable, but not guaranteed. Information to be verified by the Buyer.
Location
State FL
County Duval
Community Argyle/Chimney Lakes
Area 067-Collins Rd/Argyle/Oakleaf Plantation (Duval)
Direction Travel 4 miles west on Argyle Forest Blvd from SR21, turn left onto Cheswick Oak Ave, go less than 1/2 mile turning right onto Bandera Cir., 10th house on the left.
Rooms
Other Rooms Gazebo, Shed(s)
Interior
Interior Features Breakfast Nook, Built-in Features, Eat-in Kitchen, Kitchen Island, Primary Downstairs, Vaulted Ceiling(s), Walk-In Closet(s)
Heating Central, Electric
Cooling Central Air, Electric
Flooring Laminate, Tile, Vinyl
Fireplaces Number 1
Fireplaces Type Electric
Furnishings Unfurnished
Fireplace Yes
Laundry Electric Dryer Hookup, In Unit
Exterior
Parking Features Attached, Garage, Garage Door Opener
Garage Spaces 2.0
Fence Back Yard
Pool Private, In Ground
Utilities Available Cable Available, Electricity Connected, Sewer Connected, Water Connected
Amenities Available Management - Part Time, Trash
Roof Type Shingle
Porch Patio, Screened
Total Parking Spaces 2
Garage Yes
Private Pool No
Building
Lot Description Irregular Lot
Sewer Public Sewer
Water Public
Architectural Style Ranch
Structure Type Aluminum Siding
New Construction No
Construction Status Updated/Remodeled
Others
Senior Community No
Tax ID 0164634110
Acceptable Financing Cash, Conventional, FHA, VA Loan
Listing Terms Cash, Conventional, FHA, VA Loan
Read Less
Want to know what your home might be worth? Contact us for a FREE valuation!

Our team is ready to help you sell your home for the highest possible price ASAP
Bought with SVR REALTY LLC






