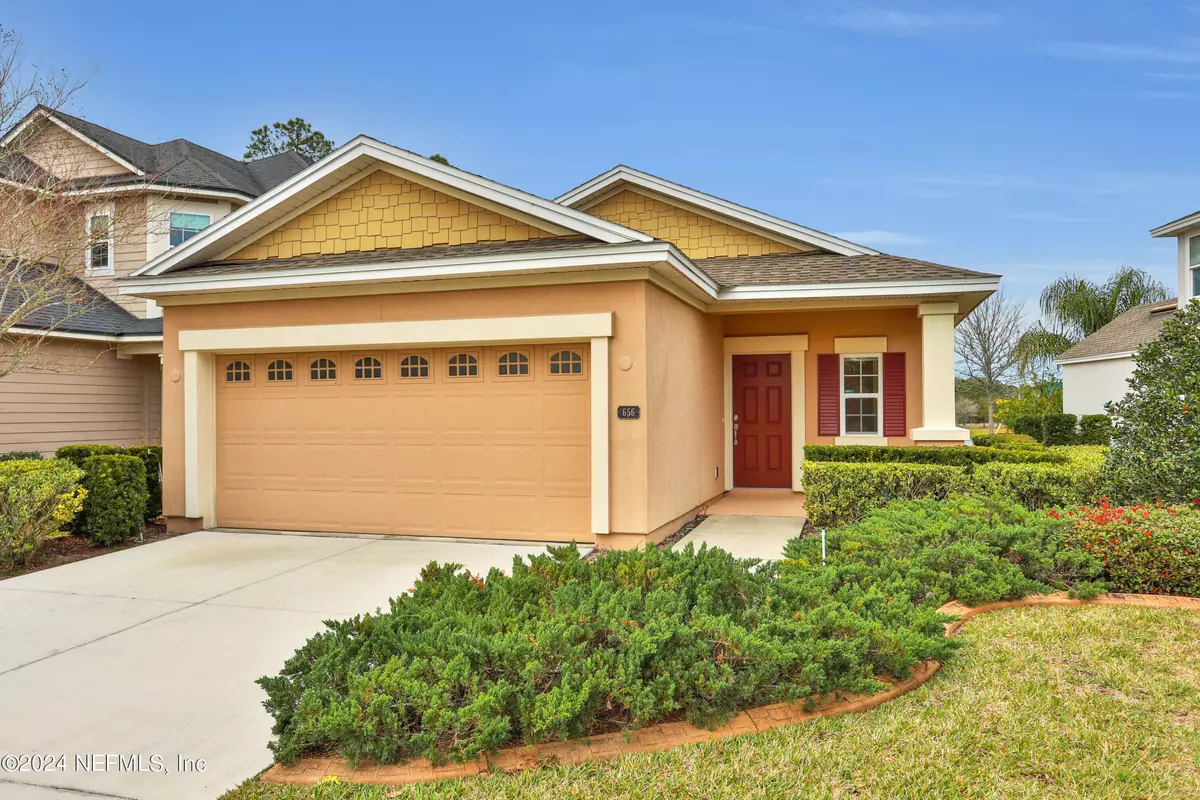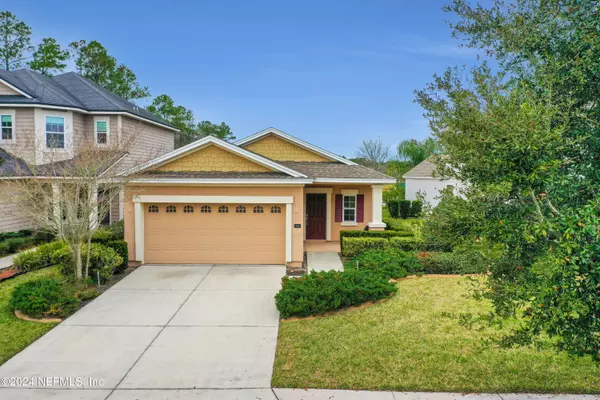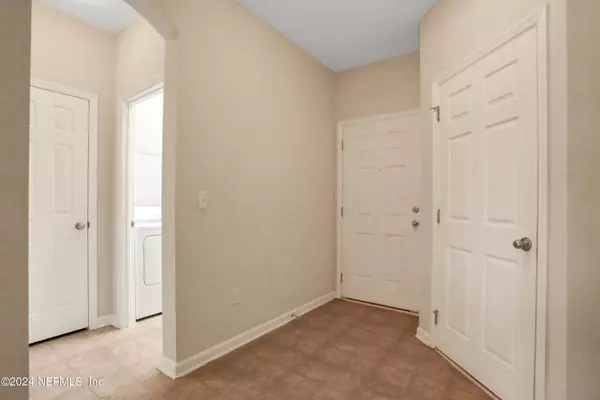$447,500
$454,900
1.6%For more information regarding the value of a property, please contact us for a free consultation.
656 HOWLAND DR Ponte Vedra, FL 32081
3 Beds
2 Baths
1,592 SqFt
Key Details
Sold Price $447,500
Property Type Single Family Home
Sub Type Single Family Residence
Listing Status Sold
Purchase Type For Sale
Square Footage 1,592 sqft
Price per Sqft $281
Subdivision Greenleaf Village
MLS Listing ID 2005084
Sold Date 05/08/24
Style Traditional
Bedrooms 3
Full Baths 2
HOA Fees $22/ann
HOA Y/N Yes
Originating Board realMLS (Northeast Florida Multiple Listing Service)
Year Built 2014
Annual Tax Amount $4,391
Lot Size 6,534 Sqft
Acres 0.15
Property Description
Welcome to your dream home nestled in a tranquil cul-de-sac setting, in the sought after Nocatee community of Greenleaf Village.
This 3-bedroom, 2-bathroom home is a perfect blend of comfort, elegance, and security. Inside the spacious master bedroom, the master closet has been designed to also serve as a reliable hurricane safe room. The 2-Car Garage offers secure parking for your vehicles with additional storage space.
An open floor plan seamlessly connects the living and kitchen areas, providing plenty of space for entertaining and daily living.
Your backyard is a soothing spot with a covered back porch, and tranquil lake view - no neighbors behind!!
This home has only had one owner, it has been meticulously cared for, and it is ready for a new chapter.
HVAC 2022
Residents have exclusive access to the amazing Nocatee amenities including: multiple water parks, lap pool, adult pool, pickle ball, dog parks, basketball court, soccer field, fitness center, and nature trails
Location
State FL
County St. Johns
Community Greenleaf Village
Area 272-Nocatee South
Direction Driving north on U.S.1, turn right onto Cross Ridge Dr just past CR-210. Turn left onto Cameron Dr, then left onto Howland Drive. Home is on the right. NO SIGN.
Interior
Interior Features Entrance Foyer, Kitchen Island, Open Floorplan, Pantry, Primary Bathroom - Tub with Shower, Split Bedrooms, Walk-In Closet(s)
Heating Central, Electric, Heat Pump
Cooling Central Air, Electric
Furnishings Unfurnished
Exterior
Parking Features Garage
Garage Spaces 2.0
Pool Community, None
Utilities Available Cable Available, Electricity Connected, Water Connected
View Lake
Roof Type Shingle
Total Parking Spaces 2
Garage Yes
Private Pool No
Building
Lot Description Cul-De-Sac
Water Public
Architectural Style Traditional
Structure Type Frame,Stucco
New Construction No
Schools
Elementary Schools Valley Ridge Academy
Middle Schools Alice B. Landrum
High Schools Allen D. Nease
Others
Senior Community No
Tax ID 0232344920
Security Features Other
Acceptable Financing Cash, Conventional, FHA, VA Loan
Listing Terms Cash, Conventional, FHA, VA Loan
Read Less
Want to know what your home might be worth? Contact us for a FREE valuation!

Our team is ready to help you sell your home for the highest possible price ASAP
Bought with NON MLS






