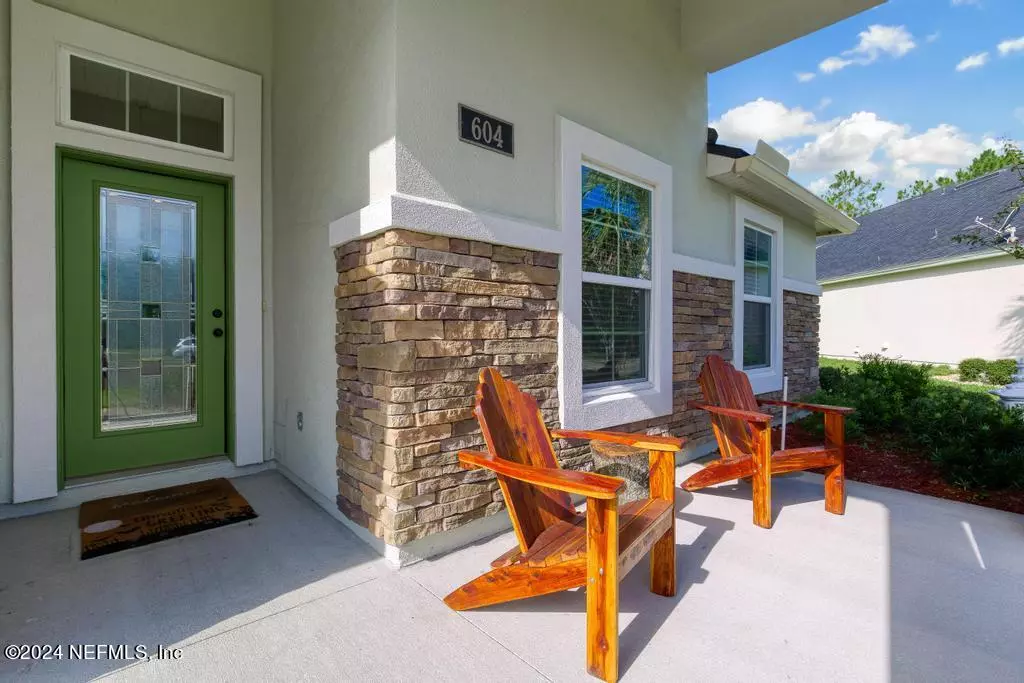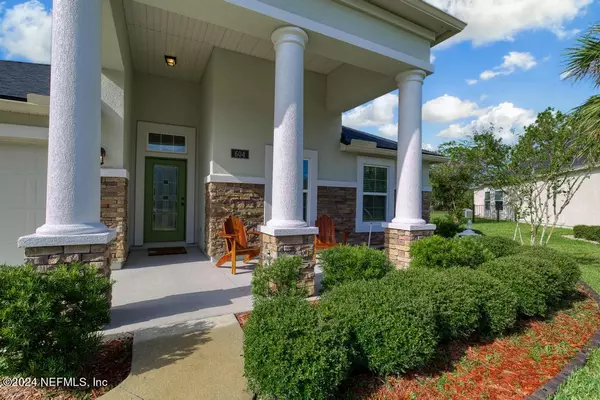$426,000
$434,000
1.8%For more information regarding the value of a property, please contact us for a free consultation.
604 SAPORA CIR St Augustine, FL 32092
4 Beds
2 Baths
1,856 SqFt
Key Details
Sold Price $426,000
Property Type Single Family Home
Sub Type Single Family Residence
Listing Status Sold
Purchase Type For Sale
Square Footage 1,856 sqft
Price per Sqft $229
Subdivision Murabella
MLS Listing ID 2007392
Sold Date 05/02/24
Style Craftsman,Ranch,Traditional
Bedrooms 4
Full Baths 2
HOA Fees $6/ann
HOA Y/N Yes
Originating Board realMLS (Northeast Florida Multiple Listing Service)
Year Built 2015
Annual Tax Amount $5,812
Lot Size 0.390 Acres
Acres 0.39
Property Description
Introducing an exceptional 4 Bedroom 2 Bath that surpasses all expectations in St. Johns. Notably, this home has one of the larger backyards for families in this price range. The amazing features include a California Granite Island, Granite Counters, and a covered Lanai with a summer kitchen next to the outdoor custom paver firepit, providing a picturesque view of the Water. Lanai is equipped with a Television mount and hook-up for your convenience. Crown Molding, Luxury lifetime waterproof plank flooring, which is less than 2 years old. The kitchen is equipped with high quality stainless steel appliances and a separate laundry room ensures privacy and convenience. The home is complete with irrigation and wrought iron fencing. Freshly painted less than 12 months ago. Unlike many others, this home is turn-key and requires no additional work. Additionally, enjoy the natural lighting and indulge in the top-notch amenities this community provides. Golf cart community.
Location
State FL
County St. Johns
Community Murabella
Area 308-World Golf Village Area-Sw
Direction World Golf exit Right on International Golf Dr. cross 16 into Pacetti Rd. to Terracina, left to Toscana, left onto Palazzo Cir and Sapora Cir. will be on your left in cul-de-sac
Rooms
Other Rooms Outdoor Kitchen
Interior
Interior Features Breakfast Bar, Built-in Features, Ceiling Fan(s), Eat-in Kitchen, Kitchen Island, Open Floorplan, Pantry, Primary Bathroom - Shower No Tub, Smart Thermostat, Split Bedrooms, Vaulted Ceiling(s), Walk-In Closet(s)
Heating Central, Electric, Heat Pump
Cooling Central Air, Electric
Flooring Vinyl
Laundry Electric Dryer Hookup, In Unit, Washer Hookup
Exterior
Exterior Feature Fire Pit, Outdoor Kitchen
Parking Features Additional Parking, Attached, Garage, Garage Door Opener
Garage Spaces 2.0
Fence Back Yard, Wrought Iron
Pool Community
Utilities Available Cable Available, Cable Connected, Electricity Available, Electricity Connected, Sewer Available, Sewer Connected, Water Connected
Amenities Available Children's Pool, Clubhouse, Dog Park, Fitness Center, Playground, RV/Boat Storage, Tennis Court(s)
Waterfront Description Pond
View Pond, Other
Roof Type Shingle
Porch Covered, Front Porch, Patio, Porch, Rear Porch
Total Parking Spaces 2
Garage Yes
Private Pool No
Building
Lot Description Cul-De-Sac, Drainage Canal, Irregular Lot, Sprinklers In Rear
Sewer Public Sewer
Water Public
Architectural Style Craftsman, Ranch, Traditional
Structure Type Fiber Cement,Stucco
New Construction No
Schools
Elementary Schools Mill Creek Academy
Middle Schools Mill Creek Academy
High Schools Tocoi Creek
Others
Senior Community No
Tax ID 0286870880
Security Features Smoke Detector(s)
Acceptable Financing Cash, Conventional, FHA, USDA Loan, VA Loan
Listing Terms Cash, Conventional, FHA, USDA Loan, VA Loan
Read Less
Want to know what your home might be worth? Contact us for a FREE valuation!

Our team is ready to help you sell your home for the highest possible price ASAP
Bought with COLDWELL BANKER PREMIER PROPERTIES






