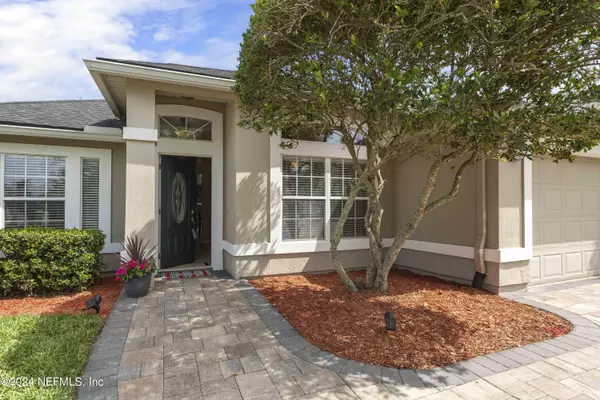$486,500
$470,000
3.5%For more information regarding the value of a property, please contact us for a free consultation.
12979 WINTHROP COVE DR Jacksonville, FL 32224
3 Beds
2 Baths
1,924 SqFt
Key Details
Sold Price $486,500
Property Type Single Family Home
Sub Type Single Family Residence
Listing Status Sold
Purchase Type For Sale
Square Footage 1,924 sqft
Price per Sqft $252
Subdivision Johns Creek
MLS Listing ID 2019151
Sold Date 05/15/24
Bedrooms 3
Full Baths 2
HOA Fees $30/ann
HOA Y/N Yes
Originating Board realMLS (Northeast Florida Multiple Listing Service)
Year Built 1997
Annual Tax Amount $2,841
Lot Size 6,098 Sqft
Acres 0.14
Property Description
MULTIPLE OFFER NOTICE. HIGHEST AND BEST DUE BY 4/13 @ 5PM. Meticulously maintained one owner POOL home in desirable John's Creek community on cul-de-sac. This backyard oasis featuring the recently refinished pool and pool deck is ready for summer! This floor plan features formal dining space, eat in kitchen space, kitchen to living combo with vaulted ceilings and sky lights that fill the space with natural light. The office features French doors with glass inlay perfect for privacy but also great for keeping the space light and airy. Split bedrooms off living area allowing for added privacy and an interior laundry room. Upgrades and features include paver driveway and walkway with 4' of additional width for comfortable side by side parking. Built in speakers in living room, wireless B-Hyve irrigation system, whole home gutters, vinyl fencing and gates, freshly landscaped and mulched. . Roof is 2015.
Location
State FL
County Duval
Community Johns Creek
Area 026-Intracoastal West-South Of Beach Blvd
Direction From Hodges take Chets Creek Blvd, Right on Chets creek Dr E, Left on Brians Creek Dr, Left Kelly Lee Dr, Left on Winthrop Cove. Home will be on left.
Interior
Interior Features Breakfast Bar, Eat-in Kitchen, Entrance Foyer, Kitchen Island, Open Floorplan, Pantry, Primary Bathroom -Tub with Separate Shower, Skylight(s), Split Bedrooms
Heating Central
Cooling Central Air, Other
Flooring Carpet, Laminate, Tile
Fireplaces Type Wood Burning
Fireplace Yes
Laundry In Unit
Exterior
Garage Garage
Garage Spaces 2.0
Fence Back Yard, Vinyl
Pool In Ground
Utilities Available Cable Available, Sewer Connected, Water Connected
Amenities Available Playground
Waterfront No
Roof Type Shingle
Parking Type Garage
Total Parking Spaces 2
Garage Yes
Private Pool No
Building
Sewer Public Sewer
Water Public
Structure Type Stucco
New Construction No
Schools
Elementary Schools Chets Creek
Middle Schools Kernan
High Schools Atlantic Coast
Others
HOA Name Johns Creek
Senior Community No
Tax ID 1671311720
Acceptable Financing Cash, Conventional, FHA, VA Loan
Listing Terms Cash, Conventional, FHA, VA Loan
Read Less
Want to know what your home might be worth? Contact us for a FREE valuation!

Our team is ready to help you sell your home for the highest possible price ASAP
Bought with RE/MAX SPECIALISTS PV






