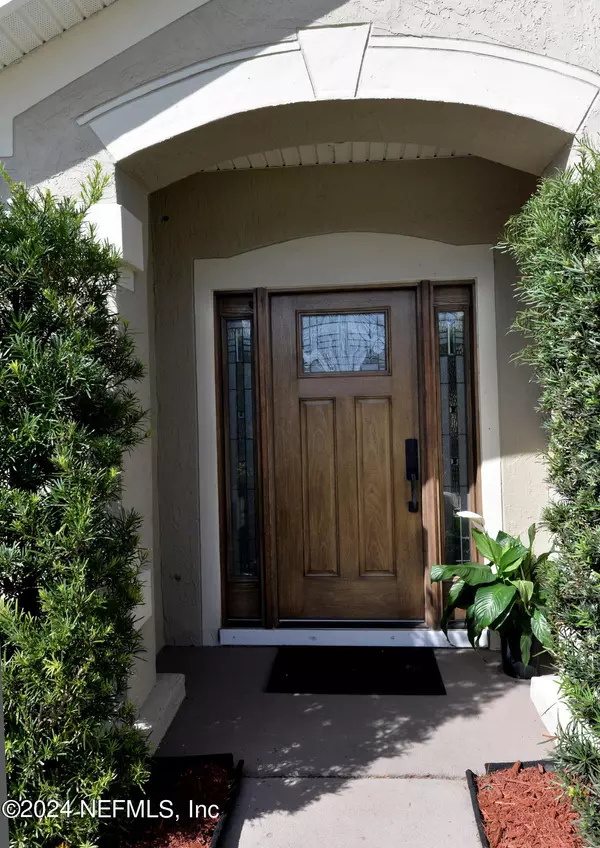$507,000
$529,900
4.3%For more information regarding the value of a property, please contact us for a free consultation.
12977 HARBORTON DR Jacksonville, FL 32224
4 Beds
2 Baths
1,936 SqFt
Key Details
Sold Price $507,000
Property Type Single Family Home
Sub Type Single Family Residence
Listing Status Sold
Purchase Type For Sale
Square Footage 1,936 sqft
Price per Sqft $261
Subdivision Johns Creek
MLS Listing ID 2013623
Sold Date 05/20/24
Style Contemporary
Bedrooms 4
Full Baths 2
HOA Fees $30/ann
HOA Y/N Yes
Originating Board realMLS (Northeast Florida Multiple Listing Service)
Year Built 1998
Annual Tax Amount $3,176
Lot Size 6,098 Sqft
Acres 0.14
Property Description
This hot tub home w/community pool is specially designed for the discerning buyer who appreciates the finer things in life. $140k + in upgrades (see complete list under documents). The sellers spared no expense, including a chef's dream kitchen w/JennAir appliances, a mixer cabinet, slide out pantry drawers and porcelain tile. Spa tub + his/her walk-in shower and floor to ceiling Closet by Design in the primary ensuite. REAL WOOD floors (change colors up to four times) with upgraded water barrier, double-hung windows w/plantation shutters, a hybrid water heater, and a reverse osmosis water purification system. But the real gem in the crown is outside. A brand new hot tub, pavers throughout with a fire pit and BBQ space. The screened patio can easily be changed to full windows per Lifetime Enclosures and air conditioned w/current HVAC set up. Neighborhood includes A-grade school, beautiful public lake views, community pool and playground. Home is in a safe cul de sac.
Location
State FL
County Duval
Community Johns Creek
Area 026-Intracoastal West-South Of Beach Blvd
Direction From JTB head north, turn left into Johns Creek, go straight to the stop sign, turn right, take a left on the third road, go straight to the cul de sac and house is on the right.
Interior
Interior Features Ceiling Fan(s), Eat-in Kitchen, Kitchen Island, Pantry, Primary Bathroom -Tub with Separate Shower, Skylight(s), Vaulted Ceiling(s), Walk-In Closet(s)
Heating Central, Heat Pump
Cooling Central Air
Flooring Tile, Wood
Fireplaces Number 1
Fireplaces Type Wood Burning
Fireplace Yes
Laundry In Unit, Sink
Exterior
Exterior Feature Fire Pit
Garage Garage
Garage Spaces 2.0
Fence Back Yard, Vinyl
Pool Community
Utilities Available Electricity Connected, Sewer Connected, Water Connected
Amenities Available Playground
Waterfront No
Porch Screened
Parking Type Garage
Total Parking Spaces 2
Garage Yes
Private Pool No
Building
Faces South
Sewer Public Sewer
Water Public
Architectural Style Contemporary
New Construction No
Schools
Elementary Schools Chets Creek
Others
Senior Community No
Tax ID 1671312055
Security Features Smoke Detector(s)
Acceptable Financing Cash, Conventional, FHA, VA Loan
Listing Terms Cash, Conventional, FHA, VA Loan
Read Less
Want to know what your home might be worth? Contact us for a FREE valuation!

Our team is ready to help you sell your home for the highest possible price ASAP
Bought with COLDWELL BANKER VANGUARD REALTY






