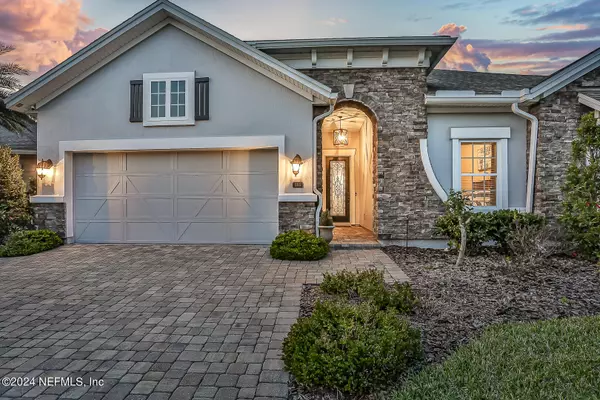$995,000
$1,025,000
2.9%For more information regarding the value of a property, please contact us for a free consultation.
565 STATELY SHOALS TRL Ponte Vedra, FL 32081
4 Beds
4 Baths
3,317 SqFt
Key Details
Sold Price $995,000
Property Type Single Family Home
Sub Type Single Family Residence
Listing Status Sold
Purchase Type For Sale
Square Footage 3,317 sqft
Price per Sqft $299
Subdivision Willowcove
MLS Listing ID 2009252
Sold Date 05/28/24
Style Traditional
Bedrooms 4
Full Baths 3
Half Baths 1
HOA Fees $66/qua
HOA Y/N Yes
Originating Board realMLS (Northeast Florida Multiple Listing Service)
Year Built 2014
Annual Tax Amount $7,678
Lot Size 0.260 Acres
Acres 0.26
Property Description
Welcome Home to Willowcove at Nocatee in Ponte Vedra just minutes from the ICW and Atlantic Ocean! Live your life to the fullest in this David Weekly Single Story home featuring 4 bedrooms, 3.5 Bath + Office + Bonus Room. Splash into the salt water pool and jetted hot tub with full Screen enclosure overlooking the lagoon. The Finnegan Floor Plan lives perfectly for your family with 2 ensuites and custom built utility room, closet systems and cabinets in bonus room. Enjoy the quaint neighborhood greenspaces, playgrounds and access to the nature trails leading to the Nocatee water parks, sport courts and athletic fields. Golf cart or bicycle to Town Center for shopping, dining and entertainment just minutes away.
Location
State FL
County St. Johns
Community Willowcove
Area 272-Nocatee South
Direction From 95S Take exit 329 for Cnty Rd 210 toward Ponte Vedra Bch/Green Cove Spgs. Turn left onto County Rd 210 E. Turn right onto Valley Ridge Blvd. Turn left onto Palm Vly Rd. Turn right onto Preservation Trail. Turn right at the 2nd cross street onto Regal Willow RdTurn right at the 2nd cross street onto Regal Willow Rd. Turn left onto Majestic Eagle Dr. Turn right onto Stately Shoals Trail
Interior
Interior Features Breakfast Bar, Built-in Features, Ceiling Fan(s), Eat-in Kitchen, Entrance Foyer, His and Hers Closets, Kitchen Island, Open Floorplan, Pantry, Primary Bathroom -Tub with Separate Shower, Primary Downstairs, Walk-In Closet(s)
Heating Central
Cooling Central Air
Flooring Carpet, Tile, Wood
Laundry Electric Dryer Hookup, Washer Hookup
Exterior
Exterior Feature Fire Pit
Garage Attached, Garage, Garage Door Opener
Garage Spaces 2.0
Pool Private, In Ground, Gas Heat, Heated, Pool Sweep, Salt Water, Screen Enclosure
Utilities Available Cable Available, Electricity Available, Electricity Connected, Water Available, Water Connected
Amenities Available Park, Playground
Waterfront Yes
Waterfront Description Pond
View Pond
Roof Type Shingle
Porch Covered, Front Porch, Porch, Screened
Total Parking Spaces 2
Garage Yes
Private Pool No
Building
Sewer Public Sewer
Water Public
Architectural Style Traditional
Structure Type Stucco
New Construction No
Schools
Elementary Schools Palm Valley Academy
Middle Schools Palm Valley Academy
High Schools Allen D. Nease
Others
Senior Community No
Tax ID 0702722510
Security Features Smoke Detector(s)
Acceptable Financing Cash, Conventional, FHA, VA Loan
Listing Terms Cash, Conventional, FHA, VA Loan
Read Less
Want to know what your home might be worth? Contact us for a FREE valuation!

Our team is ready to help you sell your home for the highest possible price ASAP
Bought with LOKATION






