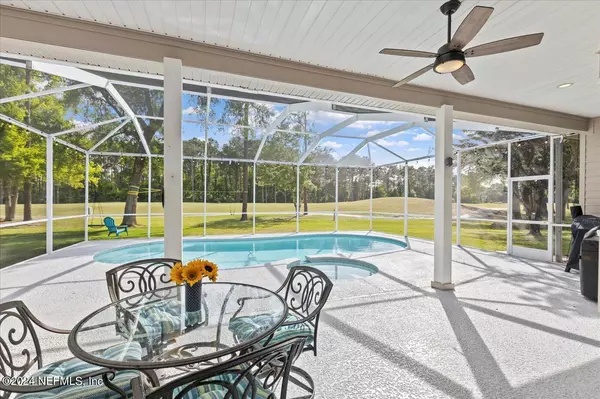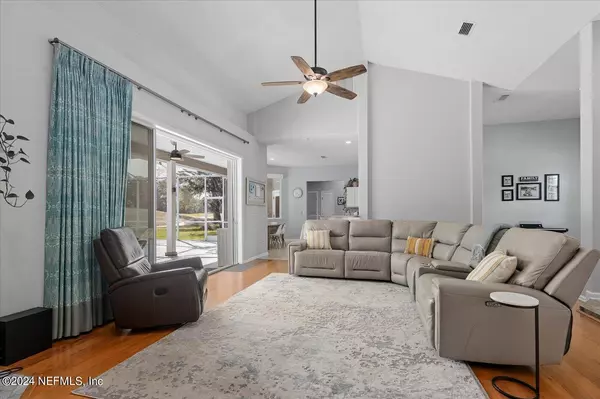$579,900
$579,900
For more information regarding the value of a property, please contact us for a free consultation.
912 LITTLE LOOP St Johns, FL 32259
3 Beds
2 Baths
2,086 SqFt
Key Details
Sold Price $579,900
Property Type Single Family Home
Sub Type Single Family Residence
Listing Status Sold
Purchase Type For Sale
Square Footage 2,086 sqft
Price per Sqft $277
Subdivision Julington Creek Plan
MLS Listing ID 2019002
Sold Date 06/03/24
Bedrooms 3
Full Baths 2
HOA Fees $40/ann
HOA Y/N Yes
Originating Board realMLS (Northeast Florida Multiple Listing Service)
Year Built 1995
Annual Tax Amount $2,764
Lot Size 0.320 Acres
Acres 0.32
Property Description
Welcome to Little Loop - where tranquility meets luxury! Nestled on a peaceful street with just 11 other homes, this stunning JCP pool home is a hidden gem awaiting your discovery. Step inside and be greeted by an updated kitchen, beautifully renovated primary bath, and a versatile office/4th bedroom space complete with a convenient Murphy bed and built-in closet. But the real magic awaits outside, (on the 9th hole) where you can bask in the beauty of the golf course view from your own backyard oasis. Picture yourself enjoying the perfect approach shot view from the comfort of home! With the roof and HVAC both updated in 2016, along with a thoughtful list of additional upgrades, the sellers truly left no stone unturned. Plus, say goodbye to CDD fees! Don't miss out on the opportunity to make this dream home yours. Schedule your viewing today and prepare to fall in love.
Location
State FL
County St. Johns
Community Julington Creek Plan
Area 301-Julington Creek/Switzerland
Direction South on SR 13. L on Racetrack. R at 1st red light. Durbin Creek. R on Little Loop
Interior
Interior Features Breakfast Bar, Ceiling Fan(s), Eat-in Kitchen, Primary Bathroom -Tub with Separate Shower, Primary Downstairs, Smart Thermostat, Split Bedrooms, Walk-In Closet(s)
Heating Central
Cooling Central Air
Flooring Carpet, Tile, Wood
Laundry Electric Dryer Hookup, Washer Hookup
Exterior
Parking Features Attached, Garage, Garage Door Opener
Garage Spaces 2.0
Pool In Ground, Pool Sweep, Screen Enclosure
Utilities Available Cable Available, Electricity Connected, Sewer Connected, Water Connected
Amenities Available Basketball Court, Park, Playground
View Golf Course
Roof Type Shingle
Porch Screened
Total Parking Spaces 2
Garage Yes
Private Pool No
Building
Lot Description On Golf Course, Sprinklers In Front, Sprinklers In Rear
Faces Northeast
Sewer Public Sewer
Water Public
New Construction No
Schools
Elementary Schools Julington Creek
Middle Schools Fruit Cove
High Schools Creekside
Others
HOA Name Vesta Property Mgt - Julington Creek POA
Senior Community No
Tax ID 2490070003
Acceptable Financing Cash, Conventional, FHA, VA Loan
Listing Terms Cash, Conventional, FHA, VA Loan
Read Less
Want to know what your home might be worth? Contact us for a FREE valuation!

Our team is ready to help you sell your home for the highest possible price ASAP
Bought with CROSSVIEW REALTY






