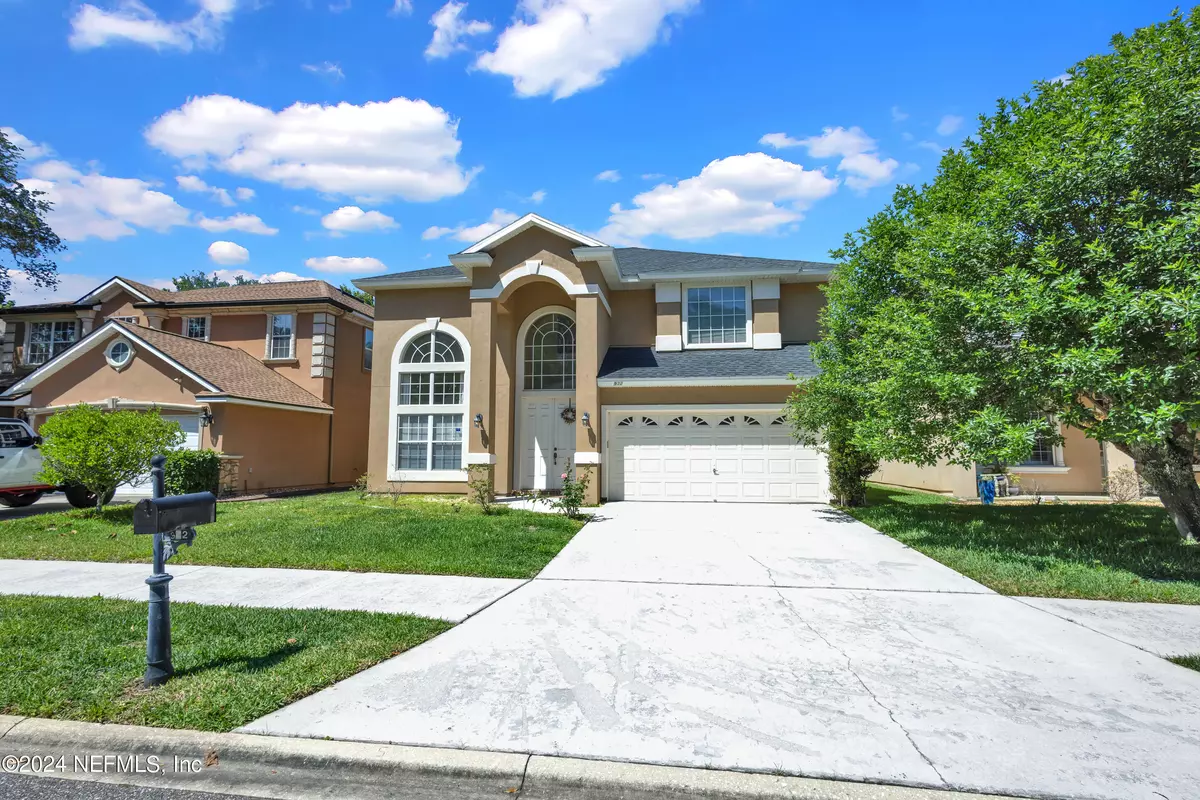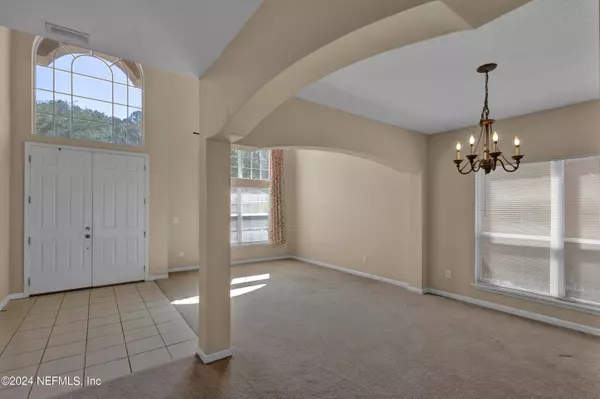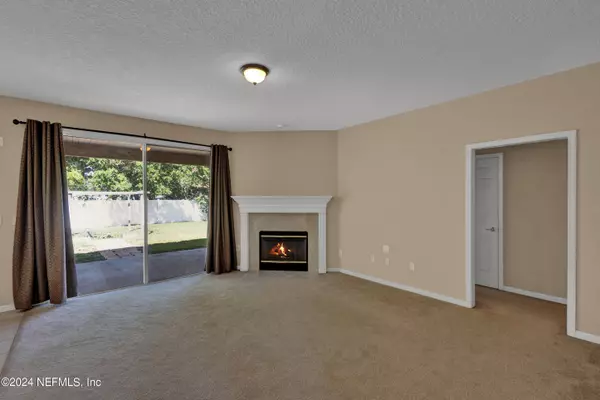$460,000
$485,000
5.2%For more information regarding the value of a property, please contact us for a free consultation.
932 MINERAL CREEK DR Jacksonville, FL 32225
4 Beds
3 Baths
2,704 SqFt
Key Details
Sold Price $460,000
Property Type Single Family Home
Sub Type Single Family Residence
Listing Status Sold
Purchase Type For Sale
Square Footage 2,704 sqft
Price per Sqft $170
Subdivision Waterleaf
MLS Listing ID 2022365
Sold Date 06/04/24
Bedrooms 4
Full Baths 3
HOA Fees $25
HOA Y/N Yes
Originating Board realMLS (Northeast Florida Multiple Listing Service)
Year Built 2005
Annual Tax Amount $4,360
Lot Size 6,534 Sqft
Acres 0.15
Property Description
Welcome to this stunning 4 bedroom, 3 bath residence nestled in the highly sought-after ''Waterleaf'' community! This meticulously maintained two-story home boasts a wealth of features, including a separate dining area and living room, a cozy family room complete with a fireplace, and a spacious second-floor loft. The inviting open kitchen comes equipped with stainless steel appliances, perfect for culinary enthusiasts. Retreat to the charming owner's suite and indulge in relaxation in the master bath, featuring a garden tub and separate shower. Step outside to enjoy the tranquility of the covered rear porch, ideal for outdoor gatherings. With a convenient 2-car garage, this property offers both functionality and style. Located just minutes away from the bustling St. Johns Town Center and offering easy access to 295, this home presents an unparalleled opportunity for comfortable living. Don't miss out on the chance to make this exquisite residence your new home!
Location
State FL
County Duval
Community Waterleaf
Area 042-Ft Caroline
Direction From Kernan Blvd S turn left onto Waterleaf Blvd then turn right onto Mineral Creek Dr
Interior
Interior Features Ceiling Fan(s), Open Floorplan, Primary Bathroom -Tub with Separate Shower, Walk-In Closet(s)
Heating Central, Electric
Cooling Central Air
Flooring Carpet, Tile
Fireplaces Number 1
Fireplace Yes
Laundry Electric Dryer Hookup, In Unit, Lower Level, Washer Hookup
Exterior
Parking Features Attached, Garage, Garage Door Opener
Garage Spaces 2.0
Pool Community
Utilities Available Cable Available, Electricity Available, Electricity Connected, Sewer Connected, Water Connected
Amenities Available Basketball Court, Clubhouse, Playground
Roof Type Shingle
Porch Covered, Porch
Total Parking Spaces 2
Garage Yes
Private Pool No
Building
Sewer Public Sewer
Water Public
Structure Type Stucco
New Construction No
Others
Senior Community No
Tax ID 1622251700
Security Features Smoke Detector(s)
Acceptable Financing Cash, Conventional, USDA Loan, VA Loan
Listing Terms Cash, Conventional, USDA Loan, VA Loan
Read Less
Want to know what your home might be worth? Contact us for a FREE valuation!

Our team is ready to help you sell your home for the highest possible price ASAP
Bought with UNITED REAL ESTATE GALLERY





