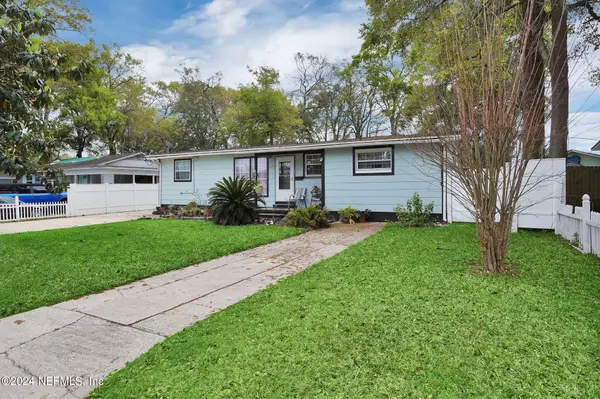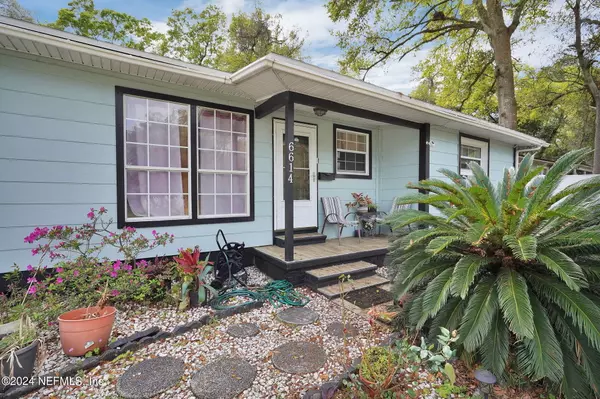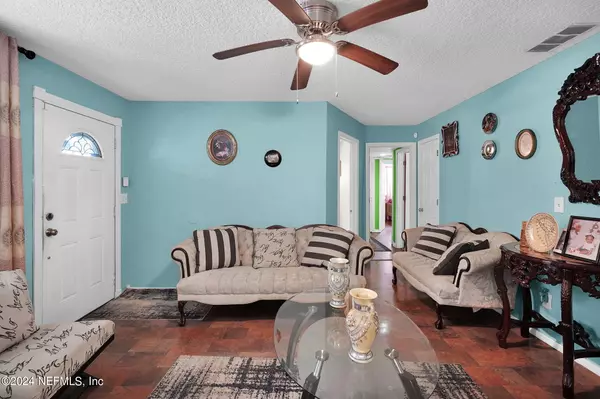$270,000
$270,000
For more information regarding the value of a property, please contact us for a free consultation.
6614 BRANDEMERE RD S Jacksonville, FL 32211
3 Beds
2 Baths
1,806 SqFt
Key Details
Sold Price $270,000
Property Type Single Family Home
Sub Type Single Family Residence
Listing Status Sold
Purchase Type For Sale
Square Footage 1,806 sqft
Price per Sqft $149
Subdivision Arlington Forest
MLS Listing ID 2013892
Sold Date 05/24/24
Style Ranch
Bedrooms 3
Full Baths 2
Construction Status Updated/Remodeled
HOA Y/N No
Originating Board realMLS (Northeast Florida Multiple Listing Service)
Year Built 1953
Annual Tax Amount $3,096
Lot Size 7,405 Sqft
Acres 0.17
Property Description
Welcome to your dream home! This exquisite property offers a blend of comfort, style, and convenience, making it the perfect oasis for families, entertainers, and anyone who loves to indulge in the joy of cooking and hosting. As you approach this stunning home, you are greeted by a large, well-manicured front yard that sets the tone for the beauty that lies within. The front exterior, freshly painted, exudes elegance and warmth, inviting you into a realm of refined living. The landscaping is meticulously maintained, creating an enchanting entrance to this magnificent residence. At the heart of the home lies a chef's paradise. The kitchen is equipped with a plethora of cabinets, ensuring ample space for all your culinary needs. Featuring a double oven, this space is a haven for those who love to cook, bake, and entertain. The central island doubles as a breakfast bar, offering a cozy spot for morning gatherings or casual dining. With plenty of storage space, this kitchen is both functional and fashionable, catering to the needs of the modern homeowner. The primary bedroom is a retreat within itself, boasting a large walk-in closet that provides generous space for wardrobe and storage. Each of the guest bedrooms is spacious, featuring large closets that ensure comfort and convenience for family and guests alike. The crown jewel of this home is the massive bonus room. Recently updated with a renovated bathroom, this versatile space features a massive fireplace with a huge mantle, offering endless possibilities for use. Whether you envision it as an additional primary bedroom, an expansive living room, or a playful man cave/play area, this room adapts to your lifestyle. Step into the backyard and discover a private paradise perfect for gatherings and parties. The area is fenced in with a gate, ensuring privacy and security while offering a vast space for entertainment and relaxation. The property also features a spacious detached garage, providing abundant room for vehicles and storage. This space is ideal for those who value organization and extra room for hobbies or workshop activities. This home is not just a residence; it's a lifestyle. With its blend of luxury, comfort, and practicality, it awaits to welcome you to your new beginning.
Location
State FL
County Duval
Community Arlington Forest
Area 041-Arlington
Direction From Southside Blvd, take Arlington Expressway, then the Arlington Exprsswy Service Rd exit toward Arlington Rd, R onto N Arlington Rd, N Arlington Rd becomes Rogero Rd, turn L onto S Brandemere Rd.
Interior
Heating Central
Cooling Central Air
Fireplaces Number 1
Furnishings Unfurnished
Fireplace Yes
Exterior
Garage Garage
Garage Spaces 2.0
Pool None
Utilities Available Cable Available
Waterfront No
Parking Type Garage
Total Parking Spaces 2
Garage Yes
Private Pool No
Building
Water Public
Architectural Style Ranch
Structure Type Frame
New Construction No
Construction Status Updated/Remodeled
Others
Senior Community No
Tax ID 1423480000
Acceptable Financing Cash, Conventional, FHA, VA Loan
Listing Terms Cash, Conventional, FHA, VA Loan
Read Less
Want to know what your home might be worth? Contact us for a FREE valuation!

Our team is ready to help you sell your home for the highest possible price ASAP
Bought with FLORIDA HOMES REALTY & MTG LLC






