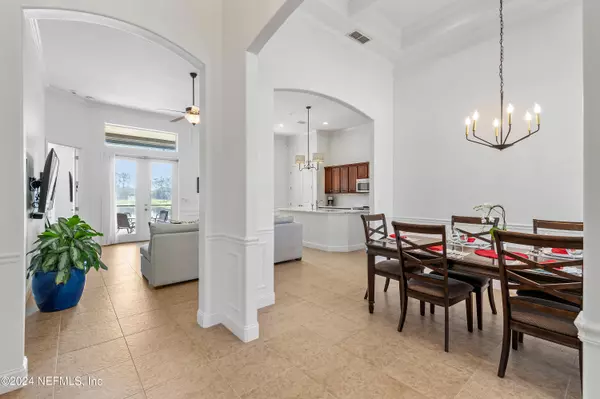$569,500
$569,500
For more information regarding the value of a property, please contact us for a free consultation.
212 S BELLAGIO DR St Augustine, FL 32092
3 Beds
2 Baths
1,999 SqFt
Key Details
Sold Price $569,500
Property Type Single Family Home
Sub Type Single Family Residence
Listing Status Sold
Purchase Type For Sale
Square Footage 1,999 sqft
Price per Sqft $284
Subdivision Murabella
MLS Listing ID 2022491
Sold Date 06/11/24
Style Contemporary,Traditional
Bedrooms 3
Full Baths 2
Construction Status Updated/Remodeled
HOA Fees $4/ann
HOA Y/N Yes
Originating Board realMLS (Northeast Florida Multiple Listing Service)
Year Built 2011
Annual Tax Amount $8,531
Lot Size 9,147 Sqft
Acres 0.21
Property Description
Discover the allure of Murabella, a highly-desired community near Historic St. Augustine, stunning beaches, shopping, fabulous dining and top-rated schools! This delightful 3 bedroom, 2 bath home, with its fenced yard, offers versatility with a flex room and additional living/office space. Enjoy the spacious master suite with coffered ceilings and bay windows for a peaceful retreat while sipping your morning cappuccino! You'll appreciate the gourmet kitchen, featuring California granite counters, 42'' cabinets, and stainless-steel appliances. Find elegance throughout in the high ceilings, plantation shutters, and crown molding. Freshly painted interior and low HOA! Relax by the tranquil pool w/retractable hurricane/sunshade overlooking the serene lake, visited by ducks & turtles! Murabella offers a huge array of amenities... children's pool, playground, tennis, pickleball, fitness area, baseball and MUCH MORE! Convenient to I95, Costco, Home Depot, and YMCA! This home is a MUST SEE!
Location
State FL
County St. Johns
Community Murabella
Area 308-World Golf Village Area-Sw
Direction I95 to Exit 323, go W on International Golf Parkway, left on SR16E, right on Verona Drive, left on E. Franchetta Lane, right on S. Bellagio, home on the left.
Interior
Interior Features Breakfast Bar, Ceiling Fan(s), Eat-in Kitchen, His and Hers Closets, Kitchen Island, Open Floorplan, Pantry, Primary Bathroom -Tub with Separate Shower, Split Bedrooms, Walk-In Closet(s)
Heating Central
Cooling Central Air
Flooring Tile, Wood
Laundry Electric Dryer Hookup, Washer Hookup
Exterior
Garage Attached, Garage
Garage Spaces 2.0
Fence Back Yard, Wrought Iron
Pool Community, Private, In Ground, Salt Water, Screen Enclosure
Utilities Available Cable Available
Amenities Available Basketball Court, Children's Pool, Clubhouse, Fitness Center, Jogging Path, Park, Pickleball, Playground, Tennis Court(s)
Waterfront Yes
Waterfront Description Lake Front
View Lake, Water
Roof Type Shingle
Porch Patio, Screened
Total Parking Spaces 2
Garage Yes
Private Pool No
Building
Lot Description Sprinklers In Front, Sprinklers In Rear
Faces West
Sewer Public Sewer
Water Public
Architectural Style Contemporary, Traditional
Structure Type Frame,Stucco
New Construction No
Construction Status Updated/Remodeled
Schools
Elementary Schools Mill Creek Academy
Middle Schools Mill Creek Academy
High Schools Tocoi Creek
Others
Senior Community No
Tax ID 0286860250
Security Features Security System Owned,Smoke Detector(s)
Acceptable Financing Cash, Conventional, FHA, VA Loan
Listing Terms Cash, Conventional, FHA, VA Loan
Read Less
Want to know what your home might be worth? Contact us for a FREE valuation!

Our team is ready to help you sell your home for the highest possible price ASAP
Bought with ONE SOTHEBY'S INTERNATIONAL REALTY






