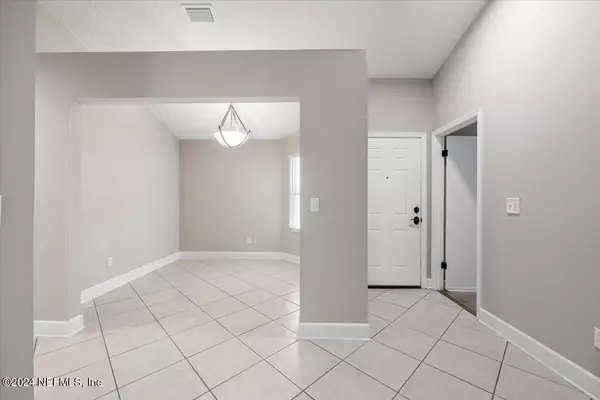$280,000
$269,000
4.1%For more information regarding the value of a property, please contact us for a free consultation.
7248 ARGYLE CORNERS DR Jacksonville, FL 32244
3 Beds
2 Baths
1,139 SqFt
Key Details
Sold Price $280,000
Property Type Single Family Home
Sub Type Single Family Residence
Listing Status Sold
Purchase Type For Sale
Square Footage 1,139 sqft
Price per Sqft $245
Subdivision Argyle Corners
MLS Listing ID 2023587
Sold Date 06/12/24
Bedrooms 3
Full Baths 2
HOA Y/N No
Originating Board realMLS (Northeast Florida Multiple Listing Service)
Year Built 1991
Annual Tax Amount $694
Lot Size 5,662 Sqft
Acres 0.13
Property Description
Welcome home to this charming three bedroom, two baths located in the heart of the Argyle community. Tiled floor all throughout except master bedroom. Spacious master bedroom with walk in closet. Features stainless steel appliances, cozy fireplace, and screened in back porch. This is close to many popular shops and restaurants with quick, easy access to the 295 interstate!
Location
State FL
County Duval
Community Argyle Corners
Area 067-Collins Rd/Argyle/Oakleaf Plantation (Duval)
Direction Head south on Blanding Blvd toward Argyle Forest Blvd. then turn right at the 1st cross street onto Argyle Forest Blvd. Turn right onto Rampart Rd. Turn right onto Argyle Corners Dr. Turn right onto Argyle Corners CT. forth house on the right.
Interior
Interior Features Breakfast Bar, Ceiling Fan(s), Open Floorplan, Smart Thermostat
Heating Central
Cooling Central Air
Flooring Tile
Fireplaces Number 1
Fireplaces Type Wood Burning
Fireplace Yes
Exterior
Parking Features Garage, Garage Door Opener
Garage Spaces 2.0
Pool None
Utilities Available Cable Available, Electricity Connected
Total Parking Spaces 2
Garage Yes
Private Pool No
Building
Sewer Public Sewer
Water Public
New Construction No
Others
Senior Community No
Tax ID 0165123780
Security Features Smoke Detector(s)
Acceptable Financing Cash, Conventional, FHA, VA Loan
Listing Terms Cash, Conventional, FHA, VA Loan
Read Less
Want to know what your home might be worth? Contact us for a FREE valuation!

Our team is ready to help you sell your home for the highest possible price ASAP
Bought with COLDWELL BANKER VANGUARD REALTY





