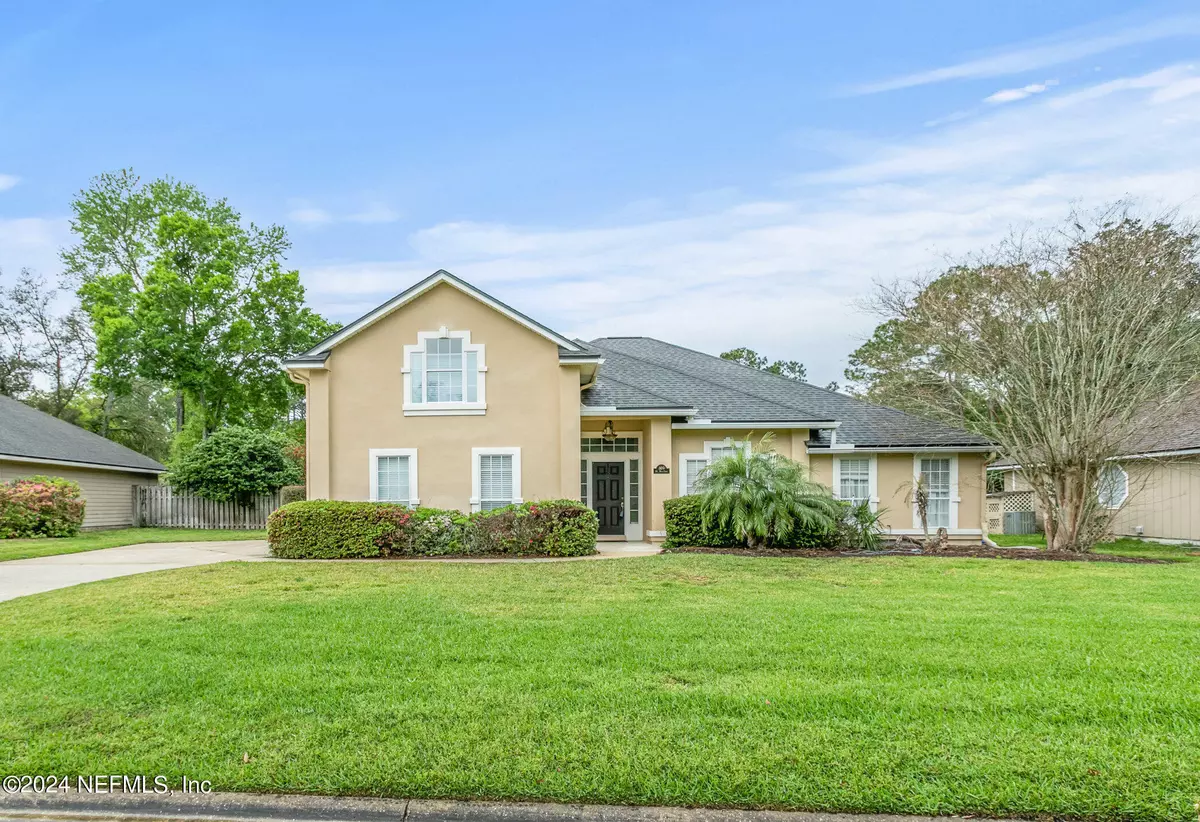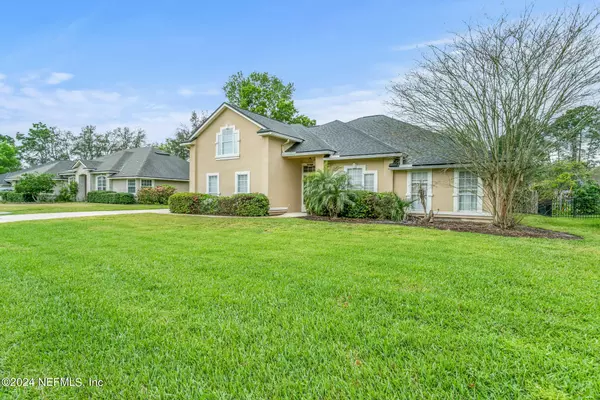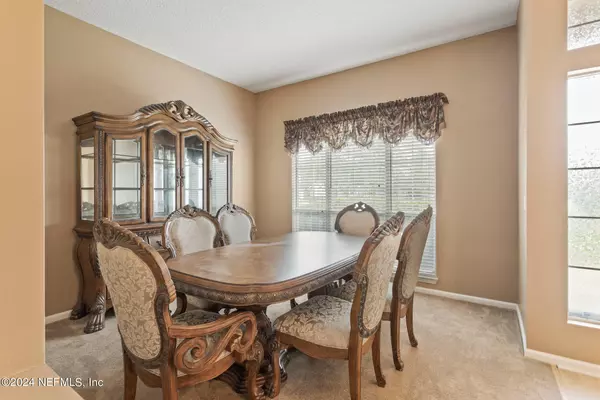$495,000
$499,900
1.0%For more information regarding the value of a property, please contact us for a free consultation.
809 MILL POND CT St Johns, FL 32259
5 Beds
3 Baths
2,534 SqFt
Key Details
Sold Price $495,000
Property Type Single Family Home
Sub Type Single Family Residence
Listing Status Sold
Purchase Type For Sale
Square Footage 2,534 sqft
Price per Sqft $195
Subdivision Julington Creek Plan
MLS Listing ID 2015224
Sold Date 06/17/24
Style Traditional
Bedrooms 5
Full Baths 3
HOA Fees $40/ann
HOA Y/N Yes
Originating Board realMLS (Northeast Florida Multiple Listing Service)
Year Built 1995
Annual Tax Amount $4,274
Lot Size 0.300 Acres
Acres 0.3
Lot Dimensions 0.3 Acre
Property Description
Welcome Home to this outstanding POOL home in the Parkes of Julington Creek Plantation. Fantastic floor plan features 4 bedrooms on the 1st level and bonus/5th bedroom suite on 2nd floor. Interior features include tile, recessed lighting, ceiling fans, engineered wood floors, and fireplace. Kitchen features include white cabinets, breakfast bar, eat in nook, pantry, and stainless appliances. Private owner's suite features vaulted ceiling, his and her vanities, garden tub, glass block window, and separate shower. Exterior features include fenced rear yard, covered lanai, built in grill area, pergola, pavers, storage shed, and sparkling in-ground pool. Join the residents of this top-rated master planned community with resort style amenities for every member of your family is a great place to call home!
Location
State FL
County St. Johns
Community Julington Creek Plan
Area 301-Julington Creek/Switzerland
Direction S SR 13 (L) ON RACETRACK RD, (L) DURBIN CROSSING, (R) LAKE PARKE DRIVE, (R) MILL POND COURT
Rooms
Other Rooms Shed(s)
Interior
Interior Features Breakfast Bar, Breakfast Nook, Ceiling Fan(s), Eat-in Kitchen, Entrance Foyer, His and Hers Closets, Pantry, Primary Bathroom -Tub with Separate Shower, Split Bedrooms, Walk-In Closet(s)
Heating Central
Cooling Central Air
Flooring Carpet, Laminate, Tile
Fireplaces Number 1
Fireplaces Type Gas
Fireplace Yes
Laundry Electric Dryer Hookup
Exterior
Parking Features Attached, Garage Door Opener
Garage Spaces 2.0
Fence Back Yard
Pool Community, In Ground, Fenced
Utilities Available Cable Available, Electricity Connected, Sewer Connected, Water Connected
Amenities Available Basketball Court, Children's Pool, Clubhouse, Golf Course, Jogging Path, Park, Playground, Tennis Court(s)
Waterfront Description Pond
View Pond, Pool
Roof Type Shingle
Porch Covered
Total Parking Spaces 2
Garage Yes
Private Pool No
Building
Lot Description Dead End Street
Sewer Public Sewer
Water Public
Architectural Style Traditional
Structure Type Stucco
New Construction No
Others
Senior Community No
Tax ID 2492020140
Security Features Smoke Detector(s)
Acceptable Financing Cash, Conventional, FHA, VA Loan
Listing Terms Cash, Conventional, FHA, VA Loan
Read Less
Want to know what your home might be worth? Contact us for a FREE valuation!

Our team is ready to help you sell your home for the highest possible price ASAP
Bought with ROUND TABLE REALTY






