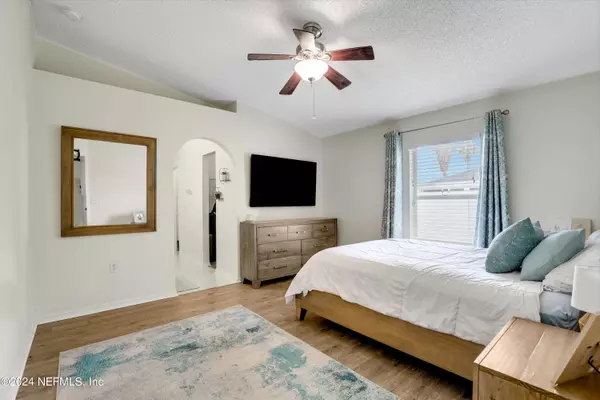$300,000
$304,500
1.5%For more information regarding the value of a property, please contact us for a free consultation.
7332 SPRING HILL RD Jacksonville, FL 32244
3 Beds
2 Baths
1,645 SqFt
Key Details
Sold Price $300,000
Property Type Single Family Home
Sub Type Single Family Residence
Listing Status Sold
Purchase Type For Sale
Square Footage 1,645 sqft
Price per Sqft $182
Subdivision Overland Park
MLS Listing ID 2005106
Sold Date 06/21/24
Style Ranch
Bedrooms 3
Full Baths 2
HOA Fees $20/ann
HOA Y/N Yes
Originating Board realMLS (Northeast Florida Multiple Listing Service)
Year Built 2001
Annual Tax Amount $3,164
Lot Size 6,098 Sqft
Acres 0.14
Lot Dimensions 60' x 100'
Property Description
** NEW ROOF, NEW FENCE, FRESHLY PAINTED, NEW LVP FLOORING THROUGHOUT** Overland Park Subdivision welcomes you with this beautiful home, one that is freshly painted and stands out from the crowd. Walking inside, you'll notice the high vaulted ceilings that instantly add a sense of spaciousness. Gleaming new luxury vinyl plank flooring flows throughout the home, complementing the freshly painted walls. Pamper yourself in the spa-like master bathroom where a garden soaking tub awaits, alongside a walk-in shower and a dedicated makeup counter. Adjacent to the master bedroom, is the dining room invites you to host unforgettable gatherings. Step through brand new sliding glass doors into the fully enclosed Florida room, a private oasis bathed in sunshine. Finally, explore the fully fenced backyard, enclosed by a brand new fence for added peace of mind. This is more than just a house; it's somewhere you can relax, entertain, and create lasting memories. Come see it for yourself and fall in love with all it has to offer!
Location
State FL
County Duval
Community Overland Park
Area 063-Jacksonville Heights/Oak Hill/English Estates
Direction I-295 to Blanding, go North, left on Collins, right on Rampart, left into Overland Park (1st entrance which is Bear Creek) right on Overland Park, left on Spring Hill.
Interior
Interior Features Built-in Features, Ceiling Fan(s), Entrance Foyer, Open Floorplan, Pantry, Primary Bathroom -Tub with Separate Shower, Vaulted Ceiling(s), Walk-In Closet(s)
Heating Central, Electric, Heat Pump
Cooling Central Air, Electric
Flooring Tile
Laundry Electric Dryer Hookup, In Unit, Washer Hookup
Exterior
Garage Additional Parking, Garage
Garage Spaces 2.0
Fence Back Yard, Privacy, Vinyl
Pool None
Utilities Available Electricity Connected, Sewer Connected, Water Connected
Amenities Available Basketball Court, Park, Playground
Waterfront No
Roof Type Shingle
Porch Glass Enclosed, Rear Porch
Parking Type Additional Parking, Garage
Total Parking Spaces 2
Garage Yes
Private Pool No
Building
Lot Description Cul-De-Sac
Sewer Public Sewer
Water Public
Architectural Style Ranch
Structure Type Stucco
New Construction No
Schools
Elementary Schools Sadie T. Tillis
High Schools Westside High School
Others
HOA Name Overland Park HOA
Senior Community No
Tax ID 0160578295
Acceptable Financing Cash, Conventional, FHA, VA Loan
Listing Terms Cash, Conventional, FHA, VA Loan
Read Less
Want to know what your home might be worth? Contact us for a FREE valuation!

Our team is ready to help you sell your home for the highest possible price ASAP
Bought with BETTER HOMES & GARDENS REAL ESTATE LIFESTYLES REALTY






