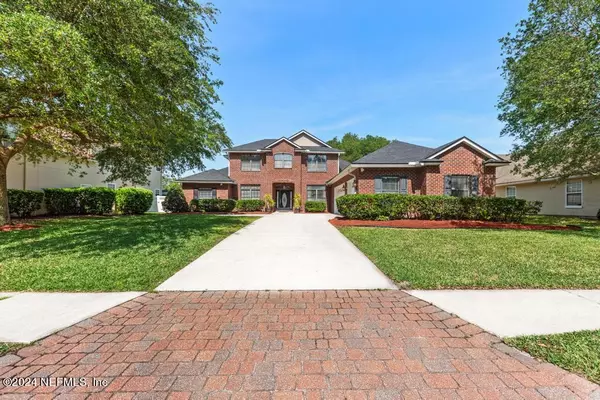$469,000
$469,000
For more information regarding the value of a property, please contact us for a free consultation.
1318 AKRON OAKS DR Orange Park, FL 32065
4 Beds
3 Baths
2,670 SqFt
Key Details
Sold Price $469,000
Property Type Single Family Home
Sub Type Single Family Residence
Listing Status Sold
Purchase Type For Sale
Square Footage 2,670 sqft
Price per Sqft $175
Subdivision The Oaks
MLS Listing ID 2023560
Sold Date 06/21/24
Bedrooms 4
Full Baths 3
Construction Status Updated/Remodeled
HOA Fees $7/ann
HOA Y/N Yes
Originating Board realMLS (Northeast Florida Multiple Listing Service)
Year Built 2006
Annual Tax Amount $6,800
Lot Size 0.260 Acres
Acres 0.26
Property Description
Welcome to your dream home nestled in the serene and sought-after neighborhood of The Oaks. This is a well-maintained 4-bedroom, 3-bathroom home. As you step into the foyer, you're greeted by an abundance of natural light cascading through large windows, illuminating the spacious floor plan. The living area invites relaxation with its warm hardwood floors and cozy fireplace. Entertain effortlessly in the gourmet kitchen, complete with granite countertops, dry bar, stainless steel appliances, and ample cabinet space. Retreat to the spacious private master suite. Unwind in the ensuite bathroom, boasting a spa-like atmosphere with a lavish soaking tub, separate shower, and dual vanity. Upstairs you will find a bedroom, complete with its own private bathroom and a versatile loft area. Perfect for a guest suite or a home office. Conveniently located near top-rated schools, shopping, dining, and recreational amenities, this home offers the perfect balance of comfort and convenience.
Location
State FL
County Clay
Community The Oaks
Area 139-Oakleaf/Orange Park/Nw Clay County
Direction From Argyle Forest Blvd, South on Oakleaf Plantation Parkway, Go to end, turn right into The Oaks subdivision, Right on Akron Oaks Dr
Rooms
Other Rooms Shed(s)
Interior
Interior Features Breakfast Bar, Ceiling Fan(s), Eat-in Kitchen, Entrance Foyer, His and Hers Closets, Open Floorplan, Pantry, Primary Bathroom -Tub with Separate Shower, Split Bedrooms, Vaulted Ceiling(s)
Heating Central
Cooling Central Air
Flooring Carpet, Tile, Vinyl
Fireplaces Number 1
Fireplaces Type Gas
Furnishings Unfurnished
Fireplace Yes
Laundry Electric Dryer Hookup, Lower Level, Sink, Washer Hookup
Exterior
Garage Garage, Garage Door Opener
Garage Spaces 3.0
Fence Back Yard
Pool Community
Utilities Available Cable Available, Electricity Available, Sewer Available, Water Available
Amenities Available Basketball Court, Children's Pool, Clubhouse, Dog Park, Fitness Center, Jogging Path, Park, Pickleball, Playground, Tennis Court(s)
Waterfront No
Roof Type Shingle
Porch Covered, Rear Porch
Parking Type Garage, Garage Door Opener
Total Parking Spaces 3
Garage Yes
Private Pool No
Building
Lot Description Cul-De-Sac, Sprinklers In Front, Sprinklers In Rear
Faces East
Sewer Public Sewer
Water Public
Structure Type Brick Veneer,Stucco
New Construction No
Construction Status Updated/Remodeled
Schools
Elementary Schools Oakleaf Village
Middle Schools Oakleaf Jr High
High Schools Oakleaf High School
Others
Senior Community No
Tax ID 08042500786801435
Security Features Fire Alarm,Security Lights,Smoke Detector(s)
Acceptable Financing Cash, Conventional, FHA, VA Loan
Listing Terms Cash, Conventional, FHA, VA Loan
Read Less
Want to know what your home might be worth? Contact us for a FREE valuation!

Our team is ready to help you sell your home for the highest possible price ASAP
Bought with FLORIDA HOMES REALTY & MTG LLC






