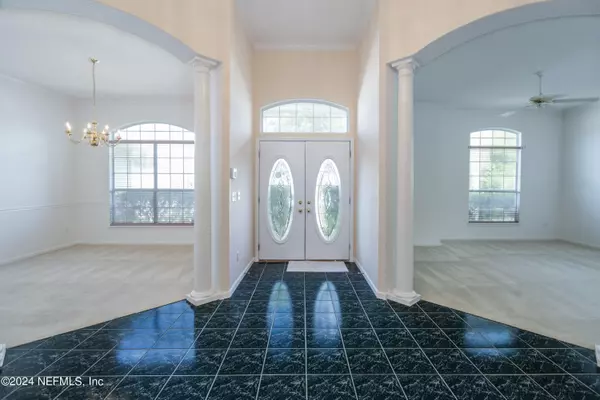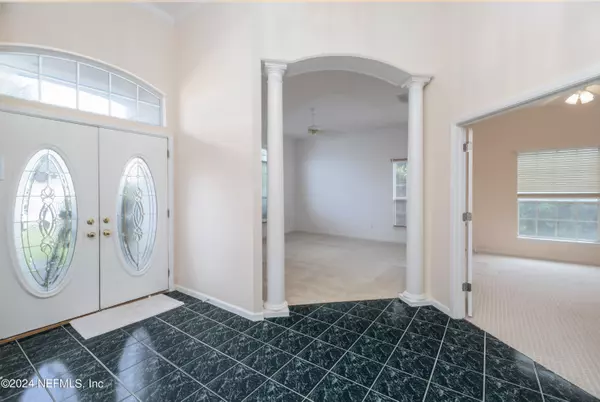$440,000
$499,900
12.0%For more information regarding the value of a property, please contact us for a free consultation.
1036 DURBIN PARKE DR St Johns, FL 32259
5 Beds
5 Baths
3,041 SqFt
Key Details
Sold Price $440,000
Property Type Single Family Home
Sub Type Single Family Residence
Listing Status Sold
Purchase Type For Sale
Square Footage 3,041 sqft
Price per Sqft $144
Subdivision Julington Creek Plan
MLS Listing ID 2028236
Sold Date 06/24/24
Bedrooms 5
Full Baths 4
Half Baths 1
HOA Fees $37/ann
HOA Y/N Yes
Originating Board realMLS (Northeast Florida Multiple Listing Service)
Year Built 1997
Annual Tax Amount $4,148
Lot Size 10,454 Sqft
Acres 0.24
Property Description
Welcome to your new home, situated in the heart of Julington Creek Plantation, enjoy the benefits of a well-established community known for its family-friendly atmosphere and top-rated schools. This spacious residence offers incredible potential and is priced to sell, making it an excellent opportunity for those looking to create their dream home. This home provides ample room for comfortable living, with multiple bedrooms and living areas perfect for family life and entertaining. Residents have access to a variety of amenities, including swimming pools, fitness centers, parks, and walking trails, catering to all your recreational needs. While the home does need some updates, it presents a unique opportunity to customize and modernize to your personal taste. Don't miss out on this chance to own a home in one of the most desirable neighborhoods. With a bit of vision and effort, this property can become a stunning showcase of your style and preferences.
Location
State FL
County St. Johns
Community Julington Creek Plan
Area 301-Julington Creek/Switzerland
Direction South on San Jose/State Rd 13, L on Racetrack, L at Durbin Creek Blvd, then turn onto Durbin Parke Dr. Home is on your left.
Interior
Heating Central
Cooling Central Air
Flooring Carpet, Tile
Fireplaces Number 1
Fireplaces Type Wood Burning
Furnishings Unfurnished
Fireplace Yes
Laundry Electric Dryer Hookup, Washer Hookup
Exterior
Parking Features Garage
Garage Spaces 2.0
Fence Back Yard
Pool Community
Utilities Available Cable Available, Electricity Connected, Water Connected
Amenities Available Children's Pool, Clubhouse, Dog Park, Fitness Center, Golf Course, Pickleball, Spa/Hot Tub, Tennis Court(s)
Roof Type Shingle
Total Parking Spaces 2
Garage Yes
Private Pool No
Building
Sewer Public Sewer
Water Public
Structure Type Shell Dash
New Construction No
Others
Senior Community No
Tax ID 2492040390
Acceptable Financing Cash, Conventional, FHA, VA Loan
Listing Terms Cash, Conventional, FHA, VA Loan
Read Less
Want to know what your home might be worth? Contact us for a FREE valuation!

Our team is ready to help you sell your home for the highest possible price ASAP
Bought with KELLER WILLIAMS REALTY ATLANTIC PARTNERS






