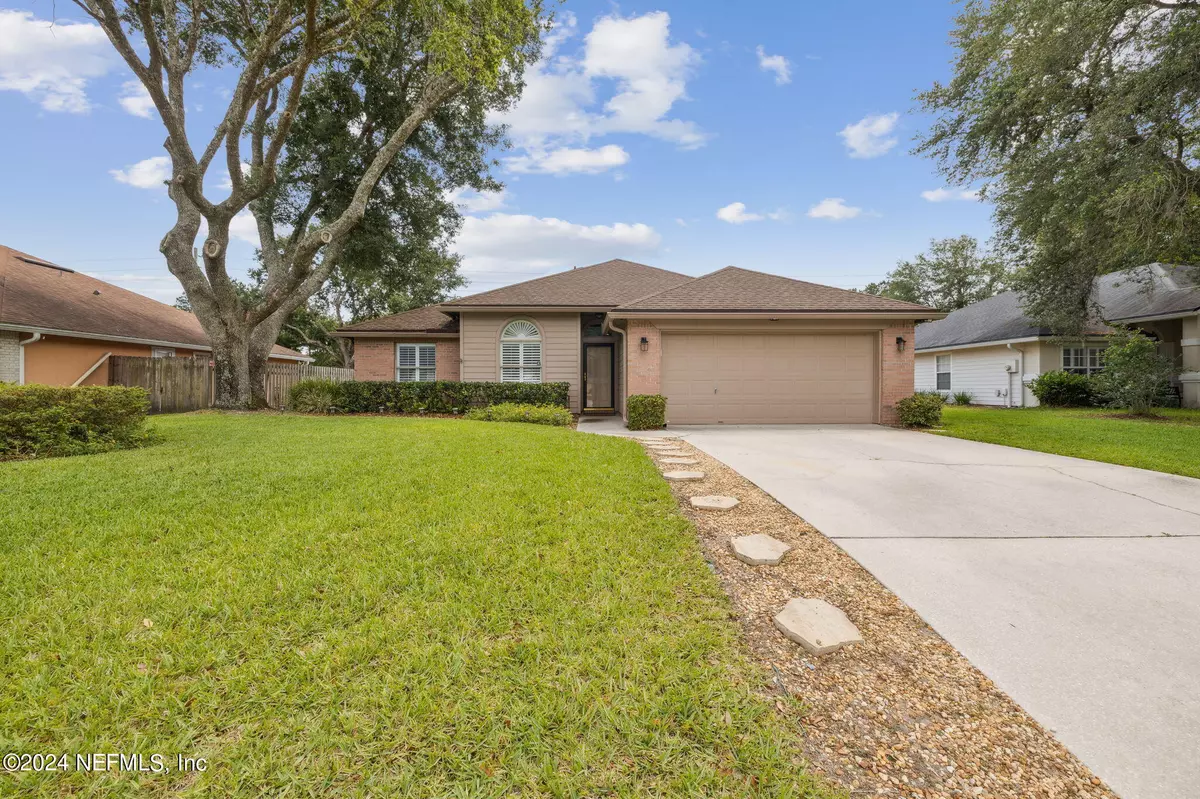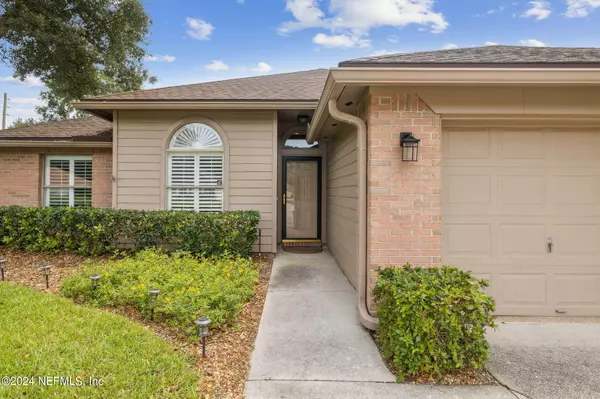$460,000
$469,900
2.1%For more information regarding the value of a property, please contact us for a free consultation.
1044 FLORA PARKE DR St Johns, FL 32259
3 Beds
2 Baths
1,632 SqFt
Key Details
Sold Price $460,000
Property Type Single Family Home
Sub Type Single Family Residence
Listing Status Sold
Purchase Type For Sale
Square Footage 1,632 sqft
Price per Sqft $281
Subdivision Julington Creek Plan
MLS Listing ID 2026955
Sold Date 07/01/24
Style Ranch,Traditional
Bedrooms 3
Full Baths 2
HOA Fees $40/ann
HOA Y/N Yes
Originating Board realMLS (Northeast Florida Multiple Listing Service)
Year Built 1996
Annual Tax Amount $3,595
Lot Size 9,147 Sqft
Acres 0.21
Property Description
Summer is here & this pool home in The Parkes of JCP is ready for you to dive in! Cool off in the shady lanai or go for a swim in your inground pool, while a 4 yrs young A/C & Plantation shutters keep the inside cool & comfortable! Easy-care wood-look laminate & tile floors throughout will give you more time to enjoy the Florida lifestyle. Spacious Great Rm offers plenty of space for entertaining. A lrg casual dining area is just off the breakfast bar & white Kitchen. Like-new stainless appls all stay & gorgeous granite counters make cooking for your family & guests a pleasure. Primary Bdrm has a big walk-in closet, while the ensuite Bath behind a sliding barn door has a huge shower with a built-in seat. Bdrm 2 features custom millwork, making it anything but ordinary. In addition to Bdrm 3, there's an office/flex space so you can customize the layout to suit your needs. Spotless upgraded garage has an epoxy floor. A-rated schools & the impressive range of JCP amenities are nearby.
Location
State FL
County St. Johns
Community Julington Creek Plan
Area 301-Julington Creek/Switzerland
Direction From I-295 travel South on State Road 13, go over bridge and turn LEFT on Racetrack, LEFT on Durbin Creek Blvd., LEFT on Flora Parke and home is on the left.
Interior
Interior Features Breakfast Nook, Built-in Features, Ceiling Fan(s), Eat-in Kitchen, Entrance Foyer, Primary Bathroom - Shower No Tub, Split Bedrooms, Walk-In Closet(s)
Heating Central, Heat Pump
Cooling Central Air
Flooring Laminate, Tile
Exterior
Exterior Feature Fire Pit
Parking Features Attached, Garage, Garage Door Opener
Garage Spaces 2.0
Fence Back Yard
Pool Community, Private, In Ground
Utilities Available Cable Available, Electricity Available, Sewer Available, Water Connected
Amenities Available Clubhouse, Fitness Center, Golf Course, Jogging Path, Playground
Roof Type Shingle
Porch Covered, Screened
Total Parking Spaces 2
Garage Yes
Private Pool No
Building
Faces North
Sewer Public Sewer
Water Public
Architectural Style Ranch, Traditional
Structure Type Composition Siding
New Construction No
Others
Senior Community No
Tax ID 2492010620
Security Features Smoke Detector(s)
Acceptable Financing Cash, Conventional, FHA, USDA Loan, VA Loan
Listing Terms Cash, Conventional, FHA, USDA Loan, VA Loan
Read Less
Want to know what your home might be worth? Contact us for a FREE valuation!

Our team is ready to help you sell your home for the highest possible price ASAP
Bought with SOMEDAY HOMES REALTY, LLC.






