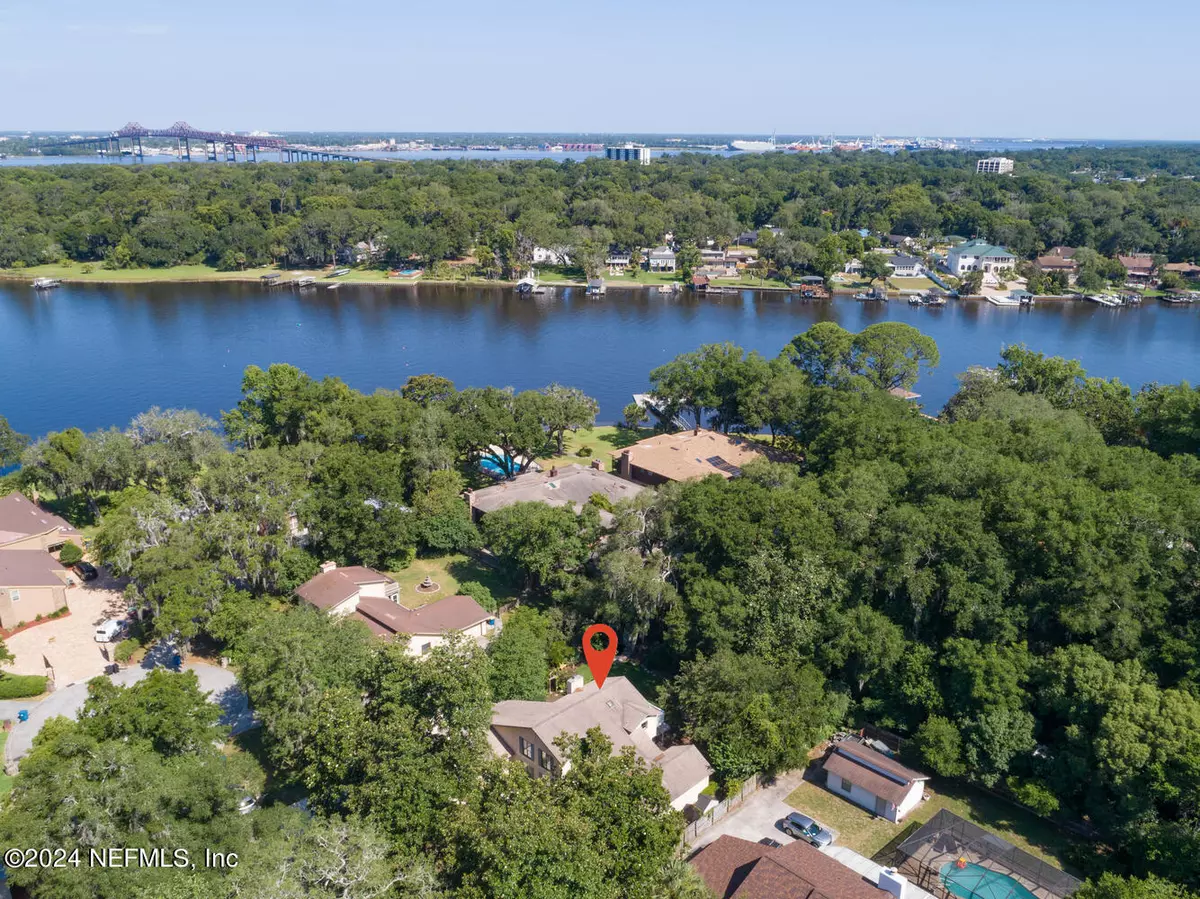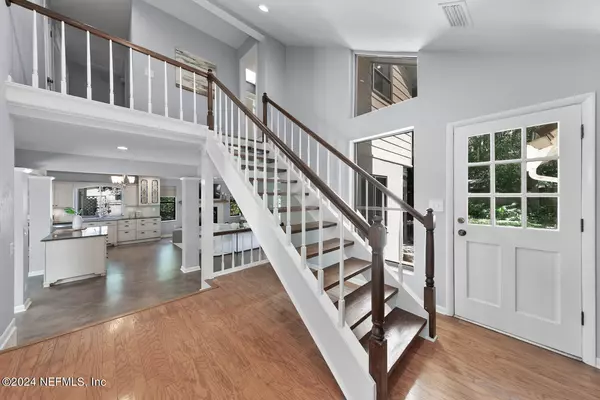$489,900
$489,900
For more information regarding the value of a property, please contact us for a free consultation.
5923 SAXONY WOODS LN Jacksonville, FL 32211
4 Beds
3 Baths
2,464 SqFt
Key Details
Sold Price $489,900
Property Type Single Family Home
Sub Type Single Family Residence
Listing Status Sold
Purchase Type For Sale
Square Footage 2,464 sqft
Price per Sqft $198
Subdivision Saxony Woods
MLS Listing ID 2029921
Sold Date 07/16/24
Style Traditional
Bedrooms 4
Full Baths 3
HOA Y/N No
Originating Board realMLS (Northeast Florida Multiple Listing Service)
Year Built 1979
Annual Tax Amount $4,451
Lot Size 0.330 Acres
Acres 0.33
Lot Dimensions 140x110
Property Description
This wonderful home offers potential for multi-generational living.
A private first floor suite with bathroom and option for separate entrance is perfect for a mother in law, young adult or guests. There is a large study/flex room to enjoy quiet time. The main living areas were re-designed to create an open concept kitchen, family room space. Professionally designed, features include epoxy stained concrete floors, beautiful gas fireplace with a custom Georgia pine mantle. Upstairs primary bedroom with ensuite bathroom renovated in 2022. Free standing tub with picture window overlooking lush backyard, over sized shower with designer tile, double vanities and beautiful lighting. Recent updates include 200 amp electrical service, complete replumb of entire house, new water softener and reverse osmosis system, luxury vinyl plank upstairs and more. The house is nestled in a park like setting. The mature trees create a nice canopy of shade. Great in town location, NO HOA.
Location
State FL
County Duval
Community Saxony Woods
Area 041-Arlington
Direction From I-95 take Atlantic Blvd East to University Blvd, go North to Saxony Woods. Home is on the right.
Interior
Interior Features Breakfast Bar, Ceiling Fan(s), Eat-in Kitchen, Entrance Foyer, Guest Suite, In-Law Floorplan, Kitchen Island, Open Floorplan, Primary Bathroom -Tub with Separate Shower, Split Bedrooms, Walk-In Closet(s)
Heating Central
Cooling Central Air
Flooring Concrete, Vinyl
Fireplaces Number 1
Fireplaces Type Gas, Other
Furnishings Unfurnished
Fireplace Yes
Laundry Electric Dryer Hookup, Lower Level, Washer Hookup
Exterior
Garage Garage, Garage Door Opener
Garage Spaces 3.0
Fence Back Yard
Pool None
Utilities Available Cable Available, Electricity Connected, Water Connected
Waterfront No
Roof Type Shingle
Porch Deck, Porch, Rear Porch
Total Parking Spaces 3
Garage Yes
Private Pool No
Building
Lot Description Dead End Street
Sewer Septic Tank
Water Public
Architectural Style Traditional
New Construction No
Schools
Elementary Schools Love Grove
Middle Schools Arlington
High Schools Englewood
Others
Senior Community No
Tax ID 1346031012
Acceptable Financing Cash, Conventional, FHA, VA Loan
Listing Terms Cash, Conventional, FHA, VA Loan
Read Less
Want to know what your home might be worth? Contact us for a FREE valuation!

Our team is ready to help you sell your home for the highest possible price ASAP
Bought with HERRON REAL ESTATE LLC






