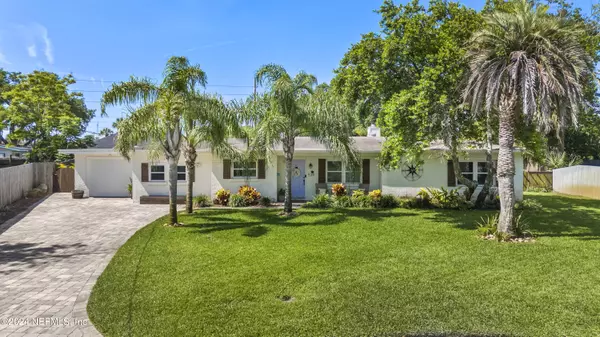$788,000
$799,000
1.4%For more information regarding the value of a property, please contact us for a free consultation.
538 10TH ST N Jacksonville Beach, FL 32250
4 Beds
2 Baths
1,748 SqFt
Key Details
Sold Price $788,000
Property Type Single Family Home
Sub Type Single Family Residence
Listing Status Sold
Purchase Type For Sale
Square Footage 1,748 sqft
Price per Sqft $450
Subdivision Palm Courts
MLS Listing ID 2028205
Sold Date 07/10/24
Style Traditional
Bedrooms 4
Full Baths 2
Construction Status Updated/Remodeled
HOA Y/N No
Originating Board realMLS (Northeast Florida Multiple Listing Service)
Year Built 1954
Annual Tax Amount $5,745
Lot Size 0.350 Acres
Acres 0.35
Property Description
Welcome to your dream home, walking distance from the beach on a spacious 0.35-acre lot. This property embodies beach living with a large backyard and an updated pool. Major upgrades include a newer roof (2016), a modern kitchen with white shaker cabinets and quartz countertops (2016), and a new Carrier AC (2017). From 2018 to 2022, the home received new windows, shaker doors, a paver driveway, a new garage door, and crown molding throughout. In 2023, the pool was completely renovated with new marcite, tile, pavers, and a pump. The hall bath now features a curbless walk-in shower with a free-standing tub, and all cast iron plumbing was replaced. This beautifully updated home offers luxurious beach living with modern amenities and elegant finishes. Don't miss this chance to own a slice of paradise in Jacksonville Beach, where every day feels like a vacation.
Location
State FL
County Duval
Community Palm Courts
Area 213-Jacksonville Beach-Nw
Direction Beach east to left on Penman right on 4th ave n left on 10th st n to left on cul de sac
Rooms
Other Rooms Shed(s)
Interior
Interior Features Ceiling Fan(s), Primary Bathroom - Shower No Tub, Split Bedrooms
Heating Central, Electric
Cooling Central Air, Electric
Flooring Tile
Fireplaces Number 1
Fireplaces Type Wood Burning
Furnishings Negotiable
Fireplace Yes
Laundry Electric Dryer Hookup, Washer Hookup
Exterior
Parking Features Garage
Garage Spaces 1.0
Fence Back Yard, Wood
Pool In Ground
Utilities Available Cable Connected, Electricity Connected, Sewer Connected, Water Connected
Roof Type Shingle
Porch Porch, Screened
Total Parking Spaces 1
Garage Yes
Private Pool No
Building
Lot Description Cul-De-Sac, Sprinklers In Front
Faces Northeast
Sewer Public Sewer
Water Public
Architectural Style Traditional
Structure Type Brick Veneer
New Construction No
Construction Status Updated/Remodeled
Schools
Elementary Schools San Pablo
Middle Schools Duncan Fletcher
High Schools Duncan Fletcher
Others
Senior Community No
Tax ID 1773620000
Acceptable Financing Cash, Conventional, FHA, VA Loan
Listing Terms Cash, Conventional, FHA, VA Loan
Read Less
Want to know what your home might be worth? Contact us for a FREE valuation!

Our team is ready to help you sell your home for the highest possible price ASAP
Bought with KST GROUP LLC






