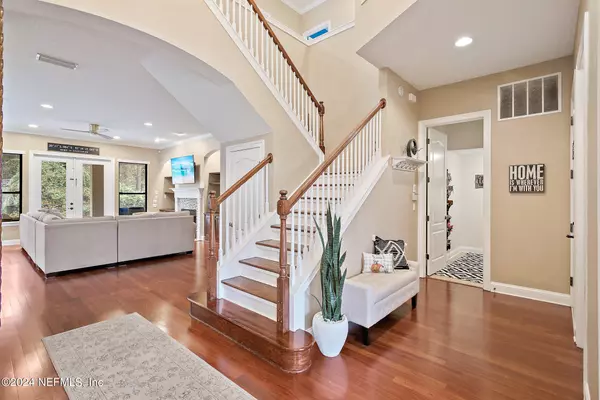$799,000
$799,000
For more information regarding the value of a property, please contact us for a free consultation.
13036 SIR ROGERS CT Jacksonville, FL 32224
4 Beds
4 Baths
3,287 SqFt
Key Details
Sold Price $799,000
Property Type Single Family Home
Sub Type Single Family Residence
Listing Status Sold
Purchase Type For Sale
Square Footage 3,287 sqft
Price per Sqft $243
Subdivision Highland Glen
MLS Listing ID 2033865
Sold Date 07/26/24
Bedrooms 4
Full Baths 3
Half Baths 1
HOA Fees $120/qua
HOA Y/N Yes
Originating Board realMLS (Northeast Florida Multiple Listing Service)
Year Built 2004
Annual Tax Amount $6,618
Lot Size 6,098 Sqft
Acres 0.14
Property Description
Your dream home in a serene, gated community- low HOA's! Expansive 4 BR/4 bath residence nestled in a quiet cul-de-sac, surrounded by lush trees and private preserve. Whether entertaining or unwinding, enjoy year-round comfort with your private, heated pool ideal for both summer and cooler months. Thoughtfully designed layout features 1st floor owner's retreat w/spacious walk-in closet, dual sinks, shower, and jetted tub. Second floor boasts three generous BR's, each w/walk-in closets, and 2 w/private ensuites. Large flex space offers versatility for office, home gym, game room, teen lounge, or playroom. Recent updates ensure modern convenience: a new roof ('23), hybrid water heater ('19), matching kitchen appliances ('20), pool heater ('20), and stylish lighting and ceiling fans throughout ('23). California Closets enhance the owner's suite closet, pantry, and laundry ('23). Just 5 miles from Mayo Clinic, Beaches, & I-295. Comfort, charm & convenience in a beautiful, gated setting.
Location
State FL
County Duval
Community Highland Glen
Area 026-Intracoastal West-South Of Beach Blvd
Direction From Beach and I-295 travel E 3 miles, Highland Glen on the right. Through gate, go right to Berwickshire Dr., L to Sir Rogers Ct. Home is located on the left side of street in cul-de-sac.
Interior
Interior Features Ceiling Fan(s), Primary Bathroom -Tub with Separate Shower, Primary Downstairs, Smart Thermostat
Heating Central
Cooling Central Air
Flooring Carpet, Tile, Wood
Fireplaces Number 1
Fireplaces Type Gas
Fireplace Yes
Laundry Lower Level
Exterior
Garage Garage
Garage Spaces 2.0
Pool In Ground, Heated, Screen Enclosure
Utilities Available Electricity Connected, Sewer Connected, Propane
Amenities Available Clubhouse, Fitness Center, Gated, Park
View Trees/Woods
Roof Type Shingle
Porch Screened
Total Parking Spaces 2
Garage Yes
Private Pool No
Building
Lot Description Cul-De-Sac, Sprinklers In Front, Sprinklers In Rear
Faces North
Sewer Public Sewer
Water Public
Structure Type Frame,Stone Veneer,Stucco
New Construction No
Schools
Elementary Schools Chets Creek
Middle Schools Kernan
High Schools Atlantic Coast
Others
HOA Name First Coast Association Management
Senior Community No
Tax ID 1670674365
Security Features Security Gate
Acceptable Financing Cash, Conventional, FHA, VA Loan
Listing Terms Cash, Conventional, FHA, VA Loan
Read Less
Want to know what your home might be worth? Contact us for a FREE valuation!

Our team is ready to help you sell your home for the highest possible price ASAP
Bought with NON MLS






